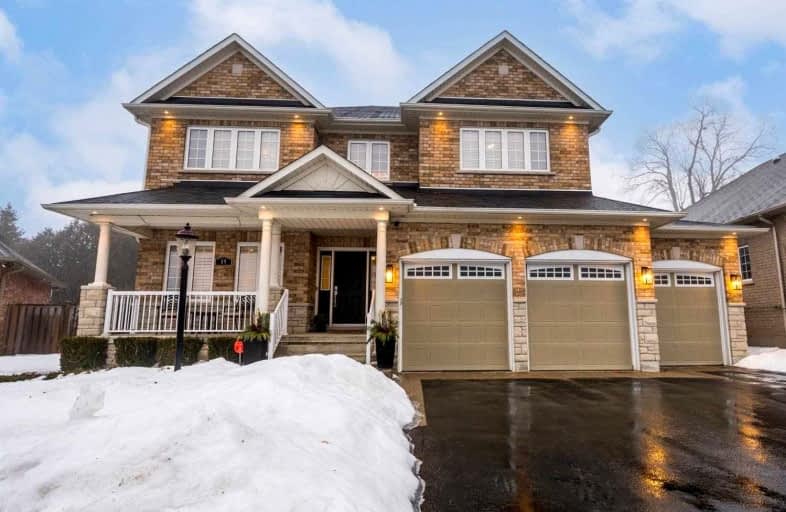Sold on Feb 24, 2022
Note: Property is not currently for sale or for rent.

-
Type: Detached
-
Style: 2-Storey
-
Size: 3500 sqft
-
Lot Size: 51.84 x 0 Feet
-
Age: No Data
-
Taxes: $9,787 per year
-
Days on Site: 7 Days
-
Added: Feb 17, 2022 (1 week on market)
-
Updated:
-
Last Checked: 3 months ago
-
MLS®#: E5505293
-
Listed By: Right at home realty inc., brokerage
Over 4800 Sqft Of Finished Living Space In This Impressive Open Concept Home On Large Pie Lot On One Of The Most Coveted Streets In Brooklin. Renovated On All 3 Levels! Custom Kitchen W High End Subzero Fridge & Wolf Stove. Spacious Mudroom Off 3 Car Tandem Garage W Rear Yard Access. Main Flr Office. 5 Bdrms Upstairs. Primary Ensuite Will Wow The Pickiest Buyer. 2nd Flr Laundry. Fin Bsmt W Sep Entrance Walk-Up Has Great In-Law Potential & Feat. Custom Bar,
Extras
Billiards Zone, Home Theatre Area, 3 Pc Bath & Gym (Or Add. Bdrm). Big West Facing Pie Lot W Sports Pad, Deck & Lots Of Room For A Pool/Rink! Inground Sprinklers 2021. Walking Distance To Quaint Dwtn Brooklin & Highly Ranked Schools.
Property Details
Facts for 19 Corvinelli Drive, Whitby
Status
Days on Market: 7
Last Status: Sold
Sold Date: Feb 24, 2022
Closed Date: May 31, 2022
Expiry Date: Apr 18, 2022
Sold Price: $2,505,000
Unavailable Date: Feb 24, 2022
Input Date: Feb 17, 2022
Property
Status: Sale
Property Type: Detached
Style: 2-Storey
Size (sq ft): 3500
Area: Whitby
Community: Brooklin
Availability Date: 90/Tbd
Inside
Bedrooms: 5
Bedrooms Plus: 1
Bathrooms: 5
Kitchens: 1
Rooms: 14
Den/Family Room: Yes
Air Conditioning: Central Air
Fireplace: Yes
Laundry Level: Upper
Central Vacuum: Y
Washrooms: 5
Building
Basement: Finished
Basement 2: Sep Entrance
Heat Type: Forced Air
Heat Source: Gas
Exterior: Brick
Exterior: Stone
Elevator: N
UFFI: No
Water Supply: Municipal
Special Designation: Unknown
Parking
Driveway: Private
Garage Spaces: 3
Garage Type: Attached
Covered Parking Spaces: 4
Total Parking Spaces: 7
Fees
Tax Year: 2021
Tax Legal Description: Lot 42, Plan 40M2400 Town Of Whitby
Taxes: $9,787
Highlights
Feature: Fenced Yard
Feature: Park
Feature: Public Transit
Feature: Rec Centre
Feature: School
Land
Cross Street: Winchester Rd E. And
Municipality District: Whitby
Fronting On: West
Pool: None
Sewer: Sewers
Lot Frontage: 51.84 Feet
Lot Irregularities: 115.89Ft X 103.5Ft X
Additional Media
- Virtual Tour: https://maddoxmedia.ca/19-corvinelli-dr/
Rooms
Room details for 19 Corvinelli Drive, Whitby
| Type | Dimensions | Description |
|---|---|---|
| Living Ground | 3.74 x 4.90 | Hardwood Floor, Large Window, O/Looks Dining |
| Kitchen Ground | 4.90 x 4.87 | Hardwood Floor, Stone Counter, W/O To Yard |
| Dining Ground | 4.17 x 4.05 | Hardwood Floor, O/Looks Living |
| Great Rm Ground | 5.76 x 4.67 | Hardwood Floor, Gas Fireplace |
| Office Ground | 3.65 x 3.26 | Hardwood Floor |
| Prim Bdrm 2nd | 5.09 x 4.48 | Hardwood Floor, 6 Pc Bath, W/I Closet |
| 2nd Br 2nd | 3.53 x 4.90 | Hardwood Floor, Semi Ensuite, Vaulted Ceiling |
| 3rd Br 2nd | 3.12 x 3.28 | Hardwood Floor |
| 4th Br 2nd | 3.61 x 3.99 | Hardwood Floor, Closet, Vaulted Ceiling |
| 5th Br 2nd | 3.61 x 3.99 | Hardwood Floor, Closet |
| Rec Bsmt | 4.81 x 13.95 | Hardwood Floor, B/I Bar, 3 Pc Bath |
| Common Rm Bsmt | 4.76 x 3.99 | Hardwood Floor, Walk-Up, Access To Garage |
| XXXXXXXX | XXX XX, XXXX |
XXXX XXX XXXX |
$X,XXX,XXX |
| XXX XX, XXXX |
XXXXXX XXX XXXX |
$X,XXX,XXX | |
| XXXXXXXX | XXX XX, XXXX |
XXXX XXX XXXX |
$X,XXX,XXX |
| XXX XX, XXXX |
XXXXXX XXX XXXX |
$X,XXX,XXX | |
| XXXXXXXX | XXX XX, XXXX |
XXXX XXX XXXX |
$X,XXX,XXX |
| XXX XX, XXXX |
XXXXXX XXX XXXX |
$X,XXX,XXX | |
| XXXXXXXX | XXX XX, XXXX |
XXXXXXXX XXX XXXX |
|
| XXX XX, XXXX |
XXXXXX XXX XXXX |
$X,XXX,XXX | |
| XXXXXXXX | XXX XX, XXXX |
XXXXXXX XXX XXXX |
|
| XXX XX, XXXX |
XXXXXX XXX XXXX |
$X,XXX,XXX |
| XXXXXXXX XXXX | XXX XX, XXXX | $2,505,000 XXX XXXX |
| XXXXXXXX XXXXXX | XXX XX, XXXX | $1,899,999 XXX XXXX |
| XXXXXXXX XXXX | XXX XX, XXXX | $1,455,000 XXX XXXX |
| XXXXXXXX XXXXXX | XXX XX, XXXX | $1,500,000 XXX XXXX |
| XXXXXXXX XXXX | XXX XX, XXXX | $1,150,000 XXX XXXX |
| XXXXXXXX XXXXXX | XXX XX, XXXX | $1,199,999 XXX XXXX |
| XXXXXXXX XXXXXXXX | XXX XX, XXXX | XXX XXXX |
| XXXXXXXX XXXXXX | XXX XX, XXXX | $1,329,000 XXX XXXX |
| XXXXXXXX XXXXXXX | XXX XX, XXXX | XXX XXXX |
| XXXXXXXX XXXXXX | XXX XX, XXXX | $1,329,000 XXX XXXX |

St Leo Catholic School
Elementary: CatholicMeadowcrest Public School
Elementary: PublicSt John Paull II Catholic Elementary School
Elementary: CatholicWinchester Public School
Elementary: PublicBlair Ridge Public School
Elementary: PublicBrooklin Village Public School
Elementary: PublicÉSC Saint-Charles-Garnier
Secondary: CatholicBrooklin High School
Secondary: PublicAll Saints Catholic Secondary School
Secondary: CatholicFather Leo J Austin Catholic Secondary School
Secondary: CatholicDonald A Wilson Secondary School
Secondary: PublicSinclair Secondary School
Secondary: Public- 6 bath
- 5 bed
- 3500 sqft
71 Downey Drive, Whitby, Ontario • L1M 1J6 • Brooklin



