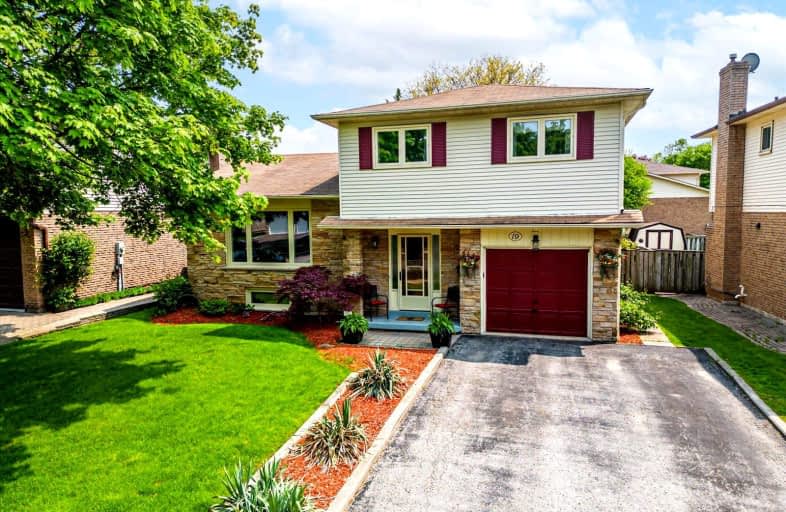Car-Dependent
- Almost all errands require a car.
6
/100
Some Transit
- Most errands require a car.
42
/100
Somewhat Bikeable
- Most errands require a car.
42
/100

St Theresa Catholic School
Elementary: Catholic
1.70 km
St Paul Catholic School
Elementary: Catholic
0.31 km
Stephen G Saywell Public School
Elementary: Public
0.90 km
Dr Robert Thornton Public School
Elementary: Public
0.67 km
John Dryden Public School
Elementary: Public
1.57 km
St Mark the Evangelist Catholic School
Elementary: Catholic
1.71 km
Father Donald MacLellan Catholic Sec Sch Catholic School
Secondary: Catholic
1.73 km
Monsignor Paul Dwyer Catholic High School
Secondary: Catholic
1.96 km
R S Mclaughlin Collegiate and Vocational Institute
Secondary: Public
1.88 km
Anderson Collegiate and Vocational Institute
Secondary: Public
1.74 km
Father Leo J Austin Catholic Secondary School
Secondary: Catholic
2.44 km
Sinclair Secondary School
Secondary: Public
3.09 km
-
Fallingbrook Park
1.72km -
Limerick Park
Donegal Ave, Oshawa ON 2.25km -
Vanier Park
VANIER St, Whitby ON 2.86km
-
BMO Bank of Montreal
55 Thornton Rd S, Oshawa ON L1J 5Y1 2.05km -
CIBC
500 Rossland Rd W (Stevenson rd), Oshawa ON L1J 3H2 2.15km -
TD Canada Trust ATM
22 Stevenson Rd, Oshawa ON L1J 5L9 2.42km














