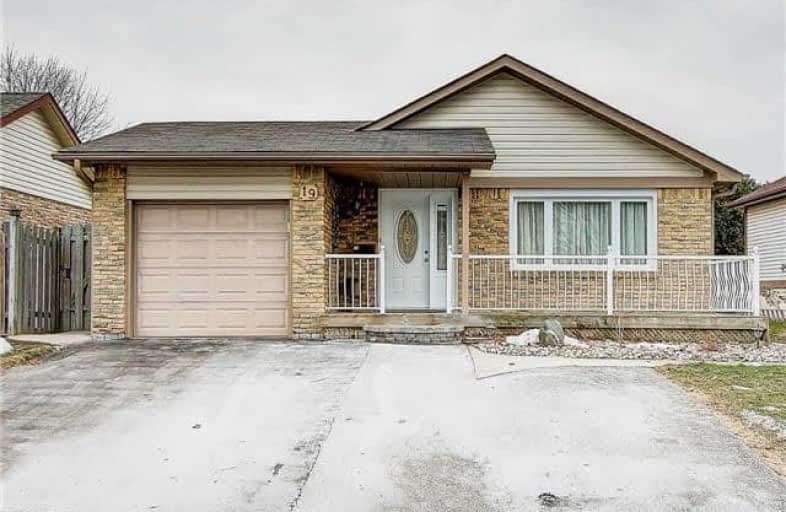
Earl A Fairman Public School
Elementary: Public
1.12 km
C E Broughton Public School
Elementary: Public
1.45 km
St Matthew the Evangelist Catholic School
Elementary: Catholic
1.70 km
Glen Dhu Public School
Elementary: Public
1.63 km
Pringle Creek Public School
Elementary: Public
1.06 km
Julie Payette
Elementary: Public
0.91 km
Henry Street High School
Secondary: Public
2.11 km
All Saints Catholic Secondary School
Secondary: Catholic
1.83 km
Anderson Collegiate and Vocational Institute
Secondary: Public
1.54 km
Father Leo J Austin Catholic Secondary School
Secondary: Catholic
2.30 km
Donald A Wilson Secondary School
Secondary: Public
1.76 km
Sinclair Secondary School
Secondary: Public
3.15 km






