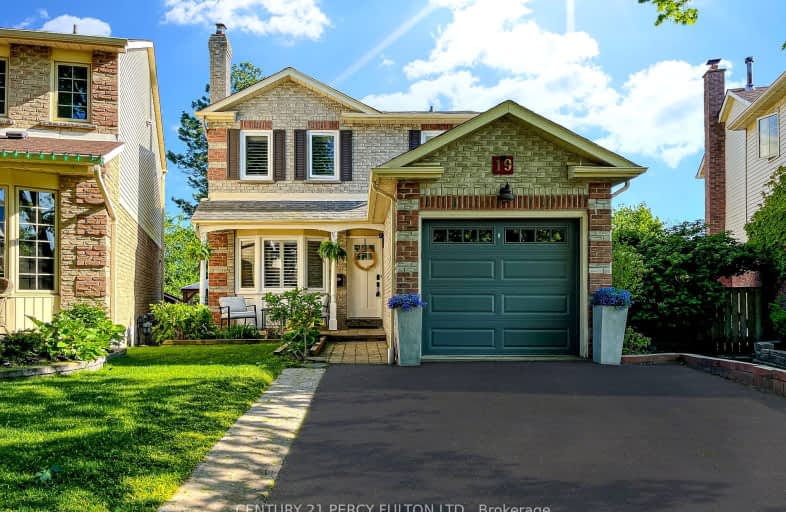Car-Dependent
- Most errands require a car.
28
/100
Some Transit
- Most errands require a car.
43
/100
Somewhat Bikeable
- Most errands require a car.
44
/100

All Saints Elementary Catholic School
Elementary: Catholic
1.32 km
Earl A Fairman Public School
Elementary: Public
0.68 km
St John the Evangelist Catholic School
Elementary: Catholic
1.32 km
West Lynde Public School
Elementary: Public
1.90 km
St Matthew the Evangelist Catholic School
Elementary: Catholic
1.86 km
Julie Payette
Elementary: Public
1.27 km
ÉSC Saint-Charles-Garnier
Secondary: Catholic
3.17 km
Henry Street High School
Secondary: Public
1.94 km
All Saints Catholic Secondary School
Secondary: Catholic
1.36 km
Anderson Collegiate and Vocational Institute
Secondary: Public
2.06 km
Father Leo J Austin Catholic Secondary School
Secondary: Catholic
2.67 km
Donald A Wilson Secondary School
Secondary: Public
1.24 km
-
Whitby Soccer Dome
Whitby ON 1.22km -
Fallingbrook Park
2.11km -
Peel Park
Burns St (Athol St), Whitby ON 2.15km
-
Manulife Bank
20 Jamieson Cres, Whitby ON L1R 1T9 2.61km -
RBC Royal Bank
480 Taunton Rd E (Baldwin), Whitby ON L1N 5R5 2.97km -
TD Bank Financial Group
80 Thickson Rd N (Nichol Ave), Whitby ON L1N 3R1 3.05km













