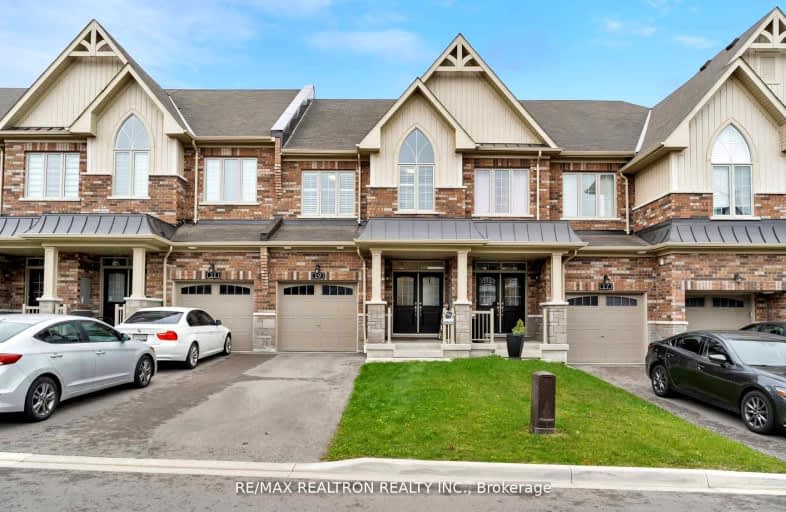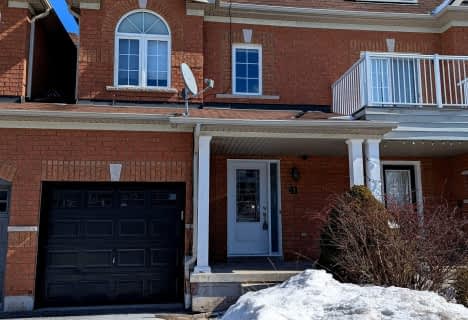Somewhat Walkable
- Some errands can be accomplished on foot.
51
/100
Some Transit
- Most errands require a car.
44
/100
Somewhat Bikeable
- Most errands require a car.
37
/100

St Paul Catholic School
Elementary: Catholic
1.12 km
Glen Dhu Public School
Elementary: Public
0.94 km
Sir Samuel Steele Public School
Elementary: Public
1.52 km
John Dryden Public School
Elementary: Public
1.05 km
St Mark the Evangelist Catholic School
Elementary: Catholic
1.03 km
Pringle Creek Public School
Elementary: Public
1.49 km
Father Donald MacLellan Catholic Sec Sch Catholic School
Secondary: Catholic
2.28 km
Monsignor Paul Dwyer Catholic High School
Secondary: Catholic
2.48 km
R S Mclaughlin Collegiate and Vocational Institute
Secondary: Public
2.57 km
Anderson Collegiate and Vocational Institute
Secondary: Public
1.94 km
Father Leo J Austin Catholic Secondary School
Secondary: Catholic
1.43 km
Sinclair Secondary School
Secondary: Public
2.12 km
-
Willow Park
50 Willow Park Dr, Whitby ON 0.66km -
Hobbs Park
28 Westport Dr, Whitby ON L1R 0J3 1.73km -
Limerick Park
Donegal Ave, Oshawa ON 3.22km
-
Localcoin Bitcoin ATM - Anderson Jug City
728 Anderson St, Whitby ON L1N 3V6 1.28km -
CIBC
308 Taunton Rd E, Whitby ON L1R 0H4 2.35km -
TD Bank Financial Group
80 Thickson Rd N (Nichol Ave), Whitby ON L1N 3R1 2.5km










