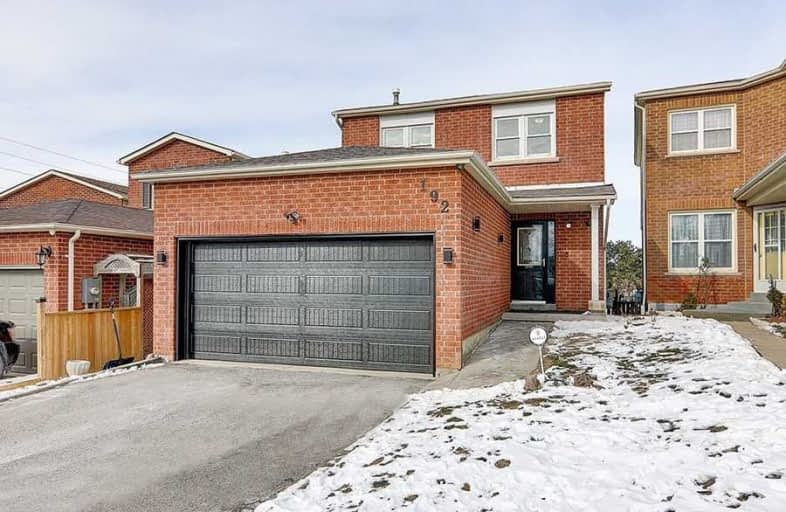
3D Walkthrough

St Theresa Catholic School
Elementary: Catholic
0.66 km
St Paul Catholic School
Elementary: Catholic
1.35 km
Dr Robert Thornton Public School
Elementary: Public
0.78 km
ÉÉC Jean-Paul II
Elementary: Catholic
1.71 km
C E Broughton Public School
Elementary: Public
0.92 km
Pringle Creek Public School
Elementary: Public
0.88 km
Father Donald MacLellan Catholic Sec Sch Catholic School
Secondary: Catholic
2.74 km
Henry Street High School
Secondary: Public
3.01 km
Monsignor Paul Dwyer Catholic High School
Secondary: Catholic
2.97 km
R S Mclaughlin Collegiate and Vocational Institute
Secondary: Public
2.83 km
Anderson Collegiate and Vocational Institute
Secondary: Public
0.70 km
Father Leo J Austin Catholic Secondary School
Secondary: Catholic
2.64 km













