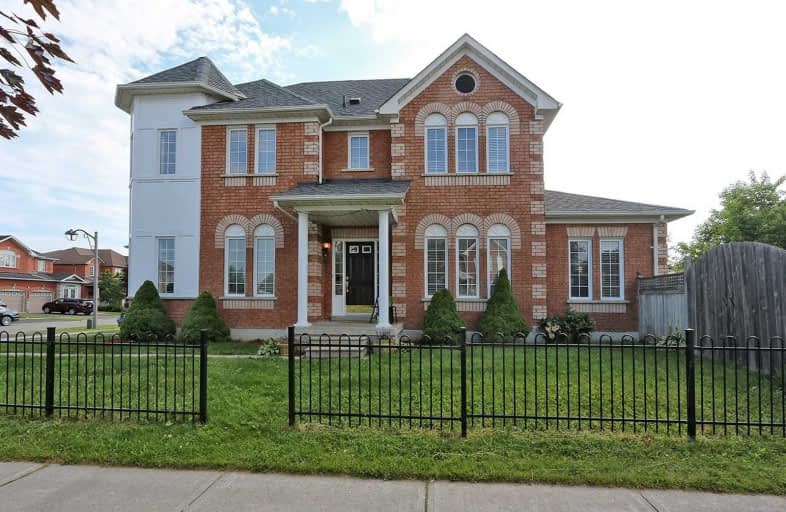Sold on Nov 08, 2019
Note: Property is not currently for sale or for rent.

-
Type: Detached
-
Style: 2-Storey
-
Size: 2000 sqft
-
Lot Size: 49.34 x 111.55 Feet
-
Age: 6-15 years
-
Taxes: $5,497 per year
-
Days on Site: 56 Days
-
Added: Nov 09, 2019 (1 month on market)
-
Updated:
-
Last Checked: 2 months ago
-
MLS®#: E4577106
-
Listed By: Royal lepage connect realty, brokerage
Williamsburg-Whitby's Finest Community. 4 Bedroom Two Storey, Perfect For Any Size Family Or Investors, Modern Open Concept Layout. Cozy Family Room Overlooks Kitchen & Breakfast. W/O To Private Backyard. Large Eat-In Kitchen. Walking Distance To 5 Great Schools And Parks. Close To Go Station, 401/407/412. Potential Income If You Finish The Basement.
Extras
Fridge, S/S Gas Dishwasher, Washer & Dryer, All Window Coverings, All Existing Light Fixtures.
Property Details
Facts for 2 Alomar Street, Whitby
Status
Days on Market: 56
Last Status: Sold
Sold Date: Nov 08, 2019
Closed Date: Jan 13, 2020
Expiry Date: Dec 29, 2019
Sold Price: $740,500
Unavailable Date: Nov 08, 2019
Input Date: Sep 13, 2019
Property
Status: Sale
Property Type: Detached
Style: 2-Storey
Size (sq ft): 2000
Age: 6-15
Area: Whitby
Community: Williamsburg
Availability Date: 30-60 Days
Inside
Bedrooms: 4
Bathrooms: 3
Kitchens: 1
Rooms: 10
Den/Family Room: Yes
Air Conditioning: Central Air
Fireplace: No
Laundry Level: Main
Washrooms: 3
Building
Basement: Full
Basement 2: Unfinished
Heat Type: Forced Air
Heat Source: Gas
Exterior: Brick
UFFI: No
Water Supply: Municipal
Special Designation: Unknown
Other Structures: Garden Shed
Parking
Driveway: Available
Garage Spaces: 1
Garage Type: Attached
Covered Parking Spaces: 2
Total Parking Spaces: 3
Fees
Tax Year: 2018
Tax Legal Description: Lot 231, Plan 40M2139, - See Schedule B
Taxes: $5,497
Highlights
Feature: Fenced Yard
Feature: Library
Feature: Park
Feature: Public Transit
Feature: Rec Centre
Feature: School
Land
Cross Street: Taunton & Bay Cliffe
Municipality District: Whitby
Fronting On: North
Parcel Number: 265481780
Pool: None
Sewer: Sewers
Lot Depth: 111.55 Feet
Lot Frontage: 49.34 Feet
Rooms
Room details for 2 Alomar Street, Whitby
| Type | Dimensions | Description |
|---|---|---|
| Living Main | 3.40 x 5.40 | Wood Floor, O/Looks Garden |
| Dining Main | 3.15 x 3.35 | Wood Floor, O/Looks Garden |
| Family Main | 3.00 x 4.20 | Wood Floor, O/Looks Backyard |
| Kitchen Main | 4.15 x 5.45 | Ceramic Floor, W/O To Yard |
| Breakfast Main | 4.15 x 5.45 | Ceramic Floor, Combined W/Kitchen, W/O To Yard |
| Master 2nd | 3.75 x 5.25 | Wood Floor, 4 Pc Ensuite |
| 2nd Br 2nd | 3.50 x 3.80 | Wood Floor, Closet |
| 3rd Br 2nd | 3.15 x 3.30 | Wood Floor, Closet |
| 4th Br 2nd | 3.10 x 3.35 | Wood Floor, Closet |
| XXXXXXXX | XXX XX, XXXX |
XXXX XXX XXXX |
$XXX,XXX |
| XXX XX, XXXX |
XXXXXX XXX XXXX |
$XXX,XXX | |
| XXXXXXXX | XXX XX, XXXX |
XXXXXXX XXX XXXX |
|
| XXX XX, XXXX |
XXXXXX XXX XXXX |
$XXX,XXX | |
| XXXXXXXX | XXX XX, XXXX |
XXXXXXX XXX XXXX |
|
| XXX XX, XXXX |
XXXXXX XXX XXXX |
$XXX,XXX | |
| XXXXXXXX | XXX XX, XXXX |
XXXXXXX XXX XXXX |
|
| XXX XX, XXXX |
XXXXXX XXX XXXX |
$XXX,XXX | |
| XXXXXXXX | XXX XX, XXXX |
XXXX XXX XXXX |
$XXX,XXX |
| XXX XX, XXXX |
XXXXXX XXX XXXX |
$XXX,XXX |
| XXXXXXXX XXXX | XXX XX, XXXX | $740,500 XXX XXXX |
| XXXXXXXX XXXXXX | XXX XX, XXXX | $749,000 XXX XXXX |
| XXXXXXXX XXXXXXX | XXX XX, XXXX | XXX XXXX |
| XXXXXXXX XXXXXX | XXX XX, XXXX | $789,000 XXX XXXX |
| XXXXXXXX XXXXXXX | XXX XX, XXXX | XXX XXXX |
| XXXXXXXX XXXXXX | XXX XX, XXXX | $759,900 XXX XXXX |
| XXXXXXXX XXXXXXX | XXX XX, XXXX | XXX XXXX |
| XXXXXXXX XXXXXX | XXX XX, XXXX | $799,900 XXX XXXX |
| XXXXXXXX XXXX | XXX XX, XXXX | $685,500 XXX XXXX |
| XXXXXXXX XXXXXX | XXX XX, XXXX | $709,000 XXX XXXX |

All Saints Elementary Catholic School
Elementary: CatholicColonel J E Farewell Public School
Elementary: PublicSt Luke the Evangelist Catholic School
Elementary: CatholicJack Miner Public School
Elementary: PublicCaptain Michael VandenBos Public School
Elementary: PublicWilliamsburg Public School
Elementary: PublicÉSC Saint-Charles-Garnier
Secondary: CatholicHenry Street High School
Secondary: PublicAll Saints Catholic Secondary School
Secondary: CatholicFather Leo J Austin Catholic Secondary School
Secondary: CatholicDonald A Wilson Secondary School
Secondary: PublicSinclair Secondary School
Secondary: Public- 4 bath
- 4 bed
- 2000 sqft
101 Ainley Road, Ajax, Ontario • L1Z 0S9 • Central East
- 3 bath
- 4 bed
- 2000 sqft
30 Gillivary Drive, Whitby, Ontario • L1P 0C9 • Rural Whitby




