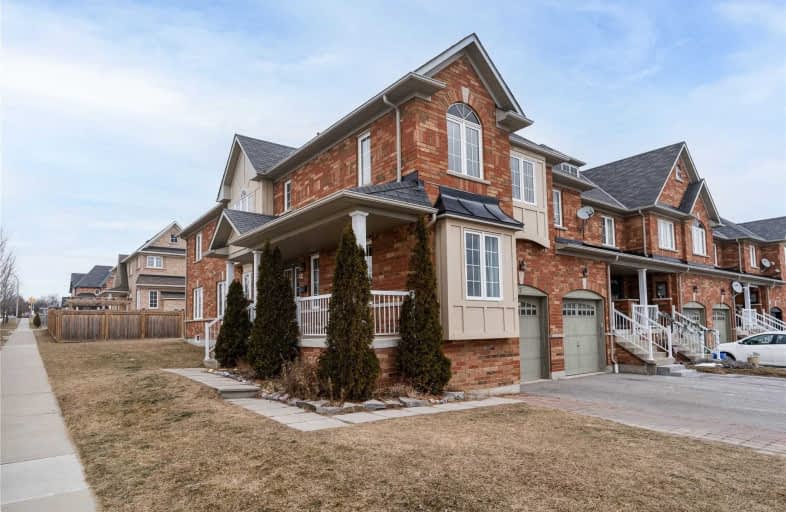
3D Walkthrough

St Theresa Catholic School
Elementary: Catholic
1.97 km
Stephen G Saywell Public School
Elementary: Public
2.67 km
Dr Robert Thornton Public School
Elementary: Public
2.12 km
ÉÉC Jean-Paul II
Elementary: Catholic
1.86 km
Waverly Public School
Elementary: Public
1.83 km
Bellwood Public School
Elementary: Public
0.52 km
DCE - Under 21 Collegiate Institute and Vocational School
Secondary: Public
3.60 km
Father Donald MacLellan Catholic Sec Sch Catholic School
Secondary: Catholic
3.80 km
Durham Alternative Secondary School
Secondary: Public
2.61 km
Monsignor Paul Dwyer Catholic High School
Secondary: Catholic
3.98 km
R S Mclaughlin Collegiate and Vocational Institute
Secondary: Public
3.61 km
Anderson Collegiate and Vocational Institute
Secondary: Public
2.23 km




