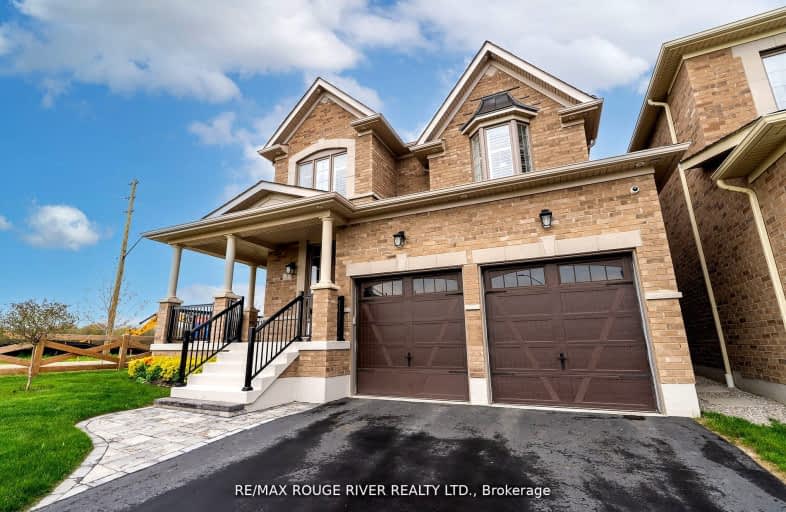Car-Dependent
- Almost all errands require a car.
2
/100
Some Transit
- Most errands require a car.
25
/100
Somewhat Bikeable
- Most errands require a car.
30
/100

ÉIC Saint-Charles-Garnier
Elementary: Catholic
1.79 km
St Luke the Evangelist Catholic School
Elementary: Catholic
1.77 km
Jack Miner Public School
Elementary: Public
1.90 km
Captain Michael VandenBos Public School
Elementary: Public
2.15 km
Williamsburg Public School
Elementary: Public
1.61 km
Robert Munsch Public School
Elementary: Public
1.45 km
ÉSC Saint-Charles-Garnier
Secondary: Catholic
1.79 km
Brooklin High School
Secondary: Public
5.51 km
All Saints Catholic Secondary School
Secondary: Catholic
2.76 km
Father Leo J Austin Catholic Secondary School
Secondary: Catholic
3.43 km
Donald A Wilson Secondary School
Secondary: Public
2.96 km
Sinclair Secondary School
Secondary: Public
3.24 km
-
Country Lane Park
Whitby ON 1.71km -
Whitby Soccer Dome
695 ROSSLAND Rd W, Whitby ON 3.08km -
Vipond Park
100 Vipond Rd, Whitby ON L1M 1K8 4.36km
-
TD Bank Financial Group
110 Taunton Rd W, Whitby ON L1R 3H8 1.74km -
RBC Royal Bank
714 Rossland Rd E (Garden), Whitby ON L1N 9L3 3.81km -
HSBC ATM
4061 Thickson Rd N, Whitby ON L1R 2X3 4.18km














