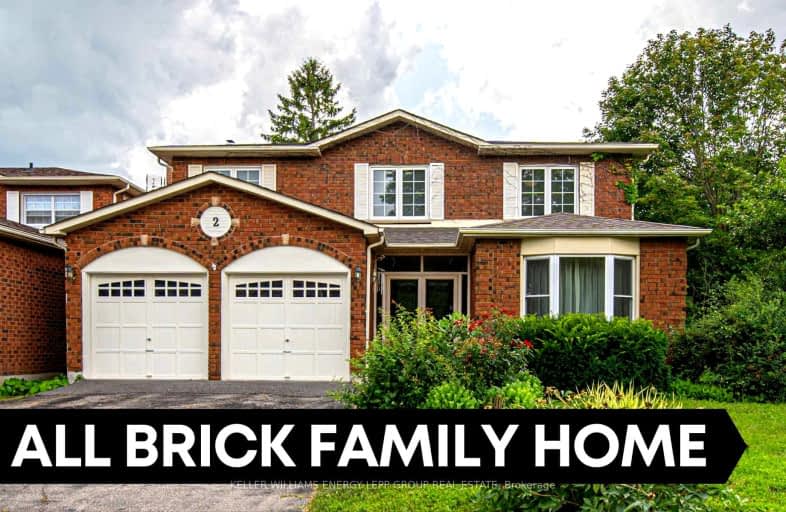
3D Walkthrough
Car-Dependent
- Most errands require a car.
27
/100
Some Transit
- Most errands require a car.
42
/100
Bikeable
- Some errands can be accomplished on bike.
59
/100

St Theresa Catholic School
Elementary: Catholic
1.39 km
Earl A Fairman Public School
Elementary: Public
1.45 km
C E Broughton Public School
Elementary: Public
1.07 km
Glen Dhu Public School
Elementary: Public
1.48 km
Pringle Creek Public School
Elementary: Public
0.62 km
Julie Payette
Elementary: Public
0.70 km
Henry Street High School
Secondary: Public
2.20 km
All Saints Catholic Secondary School
Secondary: Catholic
2.26 km
Anderson Collegiate and Vocational Institute
Secondary: Public
1.13 km
Father Leo J Austin Catholic Secondary School
Secondary: Catholic
2.24 km
Donald A Wilson Secondary School
Secondary: Public
2.20 km
Sinclair Secondary School
Secondary: Public
3.12 km













