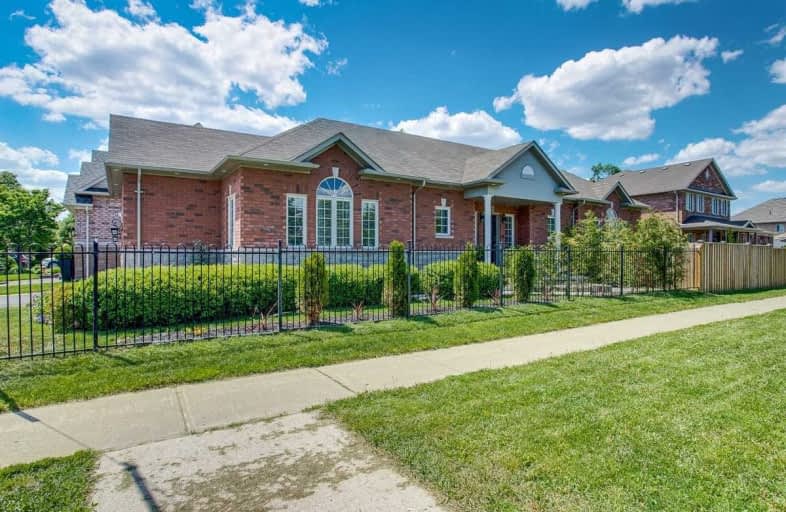
St Paul Catholic School
Elementary: Catholic
0.70 km
Stephen G Saywell Public School
Elementary: Public
1.25 km
Dr Robert Thornton Public School
Elementary: Public
1.55 km
Sir Samuel Steele Public School
Elementary: Public
1.30 km
John Dryden Public School
Elementary: Public
0.78 km
St Mark the Evangelist Catholic School
Elementary: Catholic
1.00 km
Father Donald MacLellan Catholic Sec Sch Catholic School
Secondary: Catholic
1.33 km
Monsignor Paul Dwyer Catholic High School
Secondary: Catholic
1.52 km
R S Mclaughlin Collegiate and Vocational Institute
Secondary: Public
1.67 km
Anderson Collegiate and Vocational Institute
Secondary: Public
2.53 km
Father Leo J Austin Catholic Secondary School
Secondary: Catholic
2.13 km
Sinclair Secondary School
Secondary: Public
2.57 km














