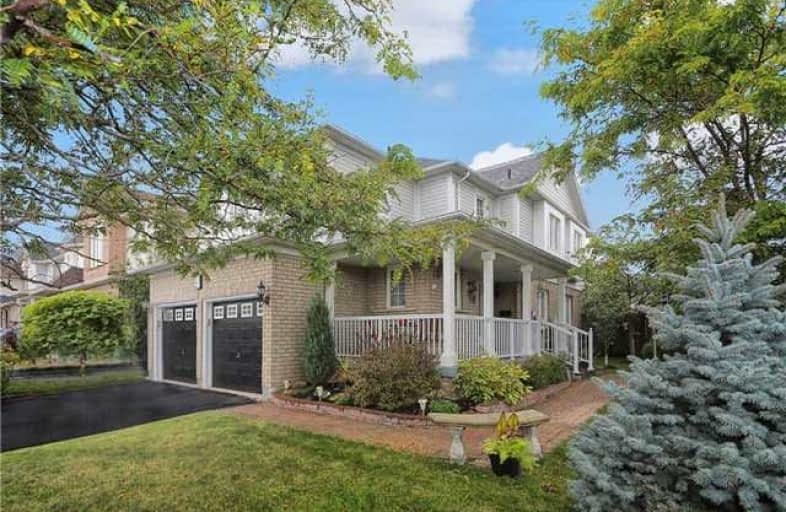Sold on Nov 09, 2017
Note: Property is not currently for sale or for rent.

-
Type: Detached
-
Style: 2-Storey
-
Lot Size: 47.66 x 0 Feet
-
Age: 6-15 years
-
Taxes: $4,890 per year
-
Days on Site: 28 Days
-
Added: Sep 07, 2019 (4 weeks on market)
-
Updated:
-
Last Checked: 2 months ago
-
MLS®#: E3953485
-
Listed By: Coldwell banker - r.m.r. real estate, brokerage
Your Search Stops Here! Incredible Value In Highly Sought After North Whitby Location. Quiet, Family Oriented Neighbourhood - This Home Boasts 4 Large Bedrooms, Master W/ Large Ensuite & 2nd Bdrm W/ Semi Ensuite. Beautiful Open Concept Main Floor Living Space W/ Sparkling Hardwood. New S/S Top End Appliances & Quartz Countertops. Gorgeous Outdoor Living Space W/ Covered Deck. A Finished Basement W/ Separate Entrance & 4Pc Bath. Parking For Upto 6 Cars!
Extras
Double Car Garage. Newer Roof, A/C & Irrigation System. Original Owners! Include: Fridge, Stove, Dishwasher, Washer, Dryer, All Window Coverings, All Elfs, Gdo & Remotes, Irrigation System. Hwt Rental. Close Anytime!!
Property Details
Facts for 2 Catkins Crescent, Whitby
Status
Days on Market: 28
Last Status: Sold
Sold Date: Nov 09, 2017
Closed Date: Dec 22, 2017
Expiry Date: Dec 22, 2017
Sold Price: $632,000
Unavailable Date: Nov 09, 2017
Input Date: Oct 12, 2017
Property
Status: Sale
Property Type: Detached
Style: 2-Storey
Age: 6-15
Area: Whitby
Community: Taunton North
Availability Date: T.B.A.
Inside
Bedrooms: 4
Bathrooms: 4
Kitchens: 1
Rooms: 7
Den/Family Room: No
Air Conditioning: Central Air
Fireplace: Yes
Laundry Level: Main
Central Vacuum: Y
Washrooms: 4
Utilities
Electricity: Available
Gas: Available
Cable: Available
Telephone: Available
Building
Basement: Finished
Basement 2: Sep Entrance
Heat Type: Forced Air
Heat Source: Gas
Exterior: Alum Siding
Exterior: Brick
Elevator: N
Water Supply: Municipal
Special Designation: Unknown
Parking
Driveway: Pvt Double
Garage Spaces: 2
Garage Type: Attached
Covered Parking Spaces: 4
Total Parking Spaces: 6
Fees
Tax Year: 2017
Tax Legal Description: Lt 114 Pl 40M2062 Whitby Regional Municipality Of*
Taxes: $4,890
Highlights
Feature: Fenced Yard
Feature: Park
Feature: Public Transit
Feature: School
Land
Cross Street: Taunton & Anderson
Municipality District: Whitby
Fronting On: West
Pool: None
Sewer: Sewers
Lot Frontage: 47.66 Feet
Lot Irregularities: Slightly Irregular
Additional Media
- Virtual Tour: http://www.ivrtours.com/unbranded.php?tourid=22326
Rooms
Room details for 2 Catkins Crescent, Whitby
| Type | Dimensions | Description |
|---|---|---|
| Kitchen Main | 3.05 x 3.51 | Stainless Steel Appl, Quartz Counter, Updated |
| Breakfast Main | 3.05 x 3.51 | W/O To Deck, Sliding Doors, Open Concept |
| Great Rm Main | 6.30 x 3.66 | Gas Fireplace, Hardwood Floor, Open Concept |
| Laundry Main | - | Access To Garage, Laundry Sink |
| Master 2nd | 3.86 x 4.93 | Double Closet, Ensuite Bath, Broadloom |
| 2nd Br 2nd | 4.01 x 3.53 | Semi Ensuite, Closet, Broadloom |
| 3rd Br 2nd | 3.05 x 3.18 | Closet, Broadloom, Window |
| 4th Br 2nd | 3.15 x 2.84 | Closet, Broadloom, Window |
| Rec Bsmt | - | 4 Pc Bath, Broadloom |
| XXXXXXXX | XXX XX, XXXX |
XXXX XXX XXXX |
$XXX,XXX |
| XXX XX, XXXX |
XXXXXX XXX XXXX |
$XXX,XXX |
| XXXXXXXX XXXX | XXX XX, XXXX | $632,000 XXX XXXX |
| XXXXXXXX XXXXXX | XXX XX, XXXX | $649,000 XXX XXXX |

St Bernard Catholic School
Elementary: CatholicOrmiston Public School
Elementary: PublicFallingbrook Public School
Elementary: PublicGlen Dhu Public School
Elementary: PublicSir Samuel Steele Public School
Elementary: PublicSt Mark the Evangelist Catholic School
Elementary: CatholicÉSC Saint-Charles-Garnier
Secondary: CatholicAll Saints Catholic Secondary School
Secondary: CatholicAnderson Collegiate and Vocational Institute
Secondary: PublicFather Leo J Austin Catholic Secondary School
Secondary: CatholicDonald A Wilson Secondary School
Secondary: PublicSinclair Secondary School
Secondary: Public

