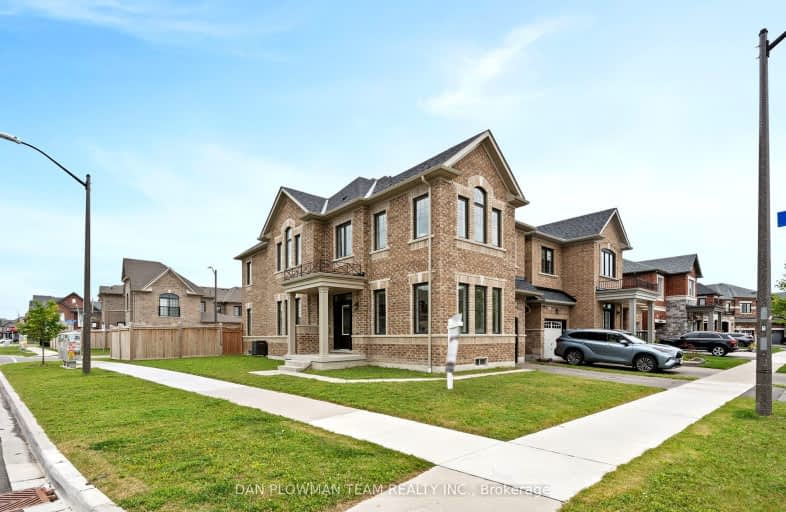Car-Dependent
- Almost all errands require a car.
5
/100
Some Transit
- Most errands require a car.
38
/100
Somewhat Bikeable
- Most errands require a car.
29
/100

All Saints Elementary Catholic School
Elementary: Catholic
0.96 km
Colonel J E Farewell Public School
Elementary: Public
1.06 km
St Luke the Evangelist Catholic School
Elementary: Catholic
1.16 km
Jack Miner Public School
Elementary: Public
1.93 km
Captain Michael VandenBos Public School
Elementary: Public
0.82 km
Williamsburg Public School
Elementary: Public
0.97 km
ÉSC Saint-Charles-Garnier
Secondary: Catholic
2.98 km
Henry Street High School
Secondary: Public
3.54 km
All Saints Catholic Secondary School
Secondary: Catholic
0.88 km
Father Leo J Austin Catholic Secondary School
Secondary: Catholic
3.64 km
Donald A Wilson Secondary School
Secondary: Public
0.94 km
Sinclair Secondary School
Secondary: Public
4.07 km
-
Baycliffe Park
67 Baycliffe Dr, Whitby ON L1P 1W7 0.89km -
Whitby Soccer Dome
695 ROSSLAND Rd W, Whitby ON 0.96km -
E. A. Fairman park
2.28km
-
TD Bank Financial Group
3050 Garden St (at Rossland Rd), Whitby ON L1R 2G7 2.9km -
RBC Royal Bank
480 Taunton Rd E (Baldwin), Whitby ON L1N 5R5 2.92km -
TD Bank Financial Group
1961 Salem Rd N, Ajax ON L1T 0J9 4.27km














