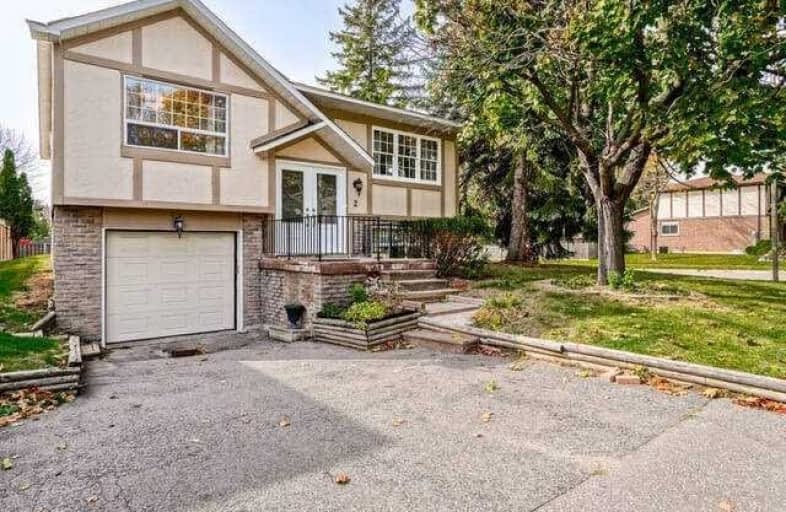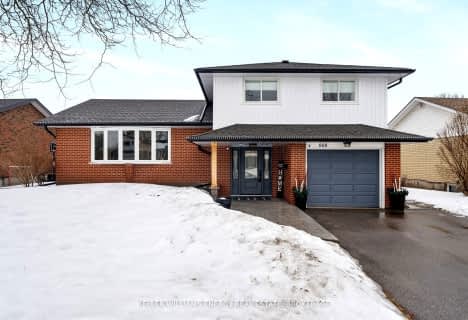
St Theresa Catholic School
Elementary: Catholic
0.55 km
ÉÉC Jean-Paul II
Elementary: Catholic
1.35 km
C E Broughton Public School
Elementary: Public
0.38 km
Glen Dhu Public School
Elementary: Public
1.78 km
Pringle Creek Public School
Elementary: Public
0.39 km
Julie Payette
Elementary: Public
0.79 km
Father Donald MacLellan Catholic Sec Sch Catholic School
Secondary: Catholic
3.44 km
Henry Street High School
Secondary: Public
2.34 km
Anderson Collegiate and Vocational Institute
Secondary: Public
0.31 km
Father Leo J Austin Catholic Secondary School
Secondary: Catholic
2.61 km
Donald A Wilson Secondary School
Secondary: Public
3.04 km
Sinclair Secondary School
Secondary: Public
3.49 km














