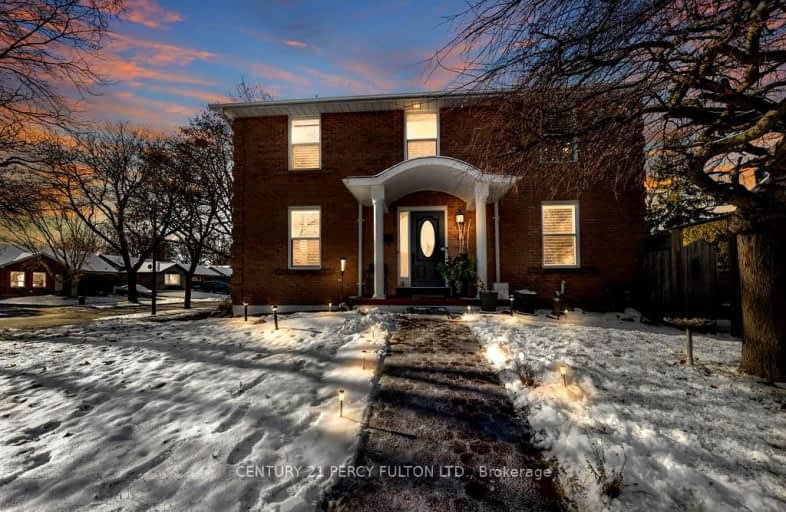Car-Dependent
- Most errands require a car.
38
/100
Some Transit
- Most errands require a car.
36
/100
Somewhat Bikeable
- Most errands require a car.
40
/100

All Saints Elementary Catholic School
Elementary: Catholic
1.20 km
Earl A Fairman Public School
Elementary: Public
1.38 km
St John the Evangelist Catholic School
Elementary: Catholic
1.31 km
Colonel J E Farewell Public School
Elementary: Public
0.18 km
St Luke the Evangelist Catholic School
Elementary: Catholic
2.05 km
Captain Michael VandenBos Public School
Elementary: Public
1.63 km
ÉSC Saint-Charles-Garnier
Secondary: Catholic
3.73 km
Henry Street High School
Secondary: Public
2.38 km
All Saints Catholic Secondary School
Secondary: Catholic
1.12 km
Anderson Collegiate and Vocational Institute
Secondary: Public
3.54 km
Father Leo J Austin Catholic Secondary School
Secondary: Catholic
3.87 km
Donald A Wilson Secondary School
Secondary: Public
0.94 km
-
Whitby Soccer Dome
695 Rossland Rd W, Whitby ON 0.81km -
Baycliffe Park
67 Baycliffe Dr, Whitby ON L1P 1W7 2.06km -
Fantastic Lake View
310 Water St, Whitby ON 5.16km
-
Scotia Bank
309 Dundas St W, Whitby ON L1N 2M6 0.53km -
TD Bank Financial Group
404 Dundas St W, Whitby ON L1N 2M7 1.93km -
BMO Bank of Montreal
100 Nordeagle Ave, Whitby ON L1N 9S1 2.79km













