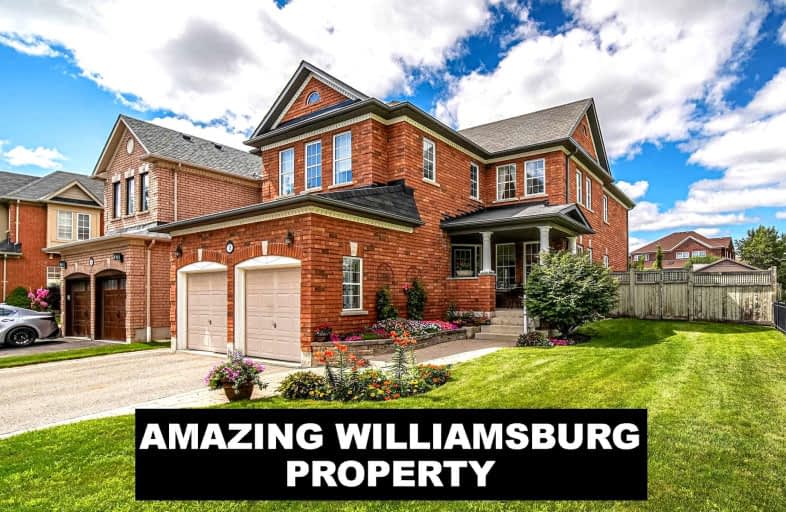
3D Walkthrough

All Saints Elementary Catholic School
Elementary: Catholic
0.95 km
Colonel J E Farewell Public School
Elementary: Public
1.79 km
St Luke the Evangelist Catholic School
Elementary: Catholic
0.26 km
Jack Miner Public School
Elementary: Public
1.08 km
Captain Michael VandenBos Public School
Elementary: Public
0.35 km
Williamsburg Public School
Elementary: Public
0.33 km
ÉSC Saint-Charles-Garnier
Secondary: Catholic
2.05 km
Henry Street High School
Secondary: Public
3.95 km
All Saints Catholic Secondary School
Secondary: Catholic
0.97 km
Father Leo J Austin Catholic Secondary School
Secondary: Catholic
2.92 km
Donald A Wilson Secondary School
Secondary: Public
1.16 km
Sinclair Secondary School
Secondary: Public
3.22 km













