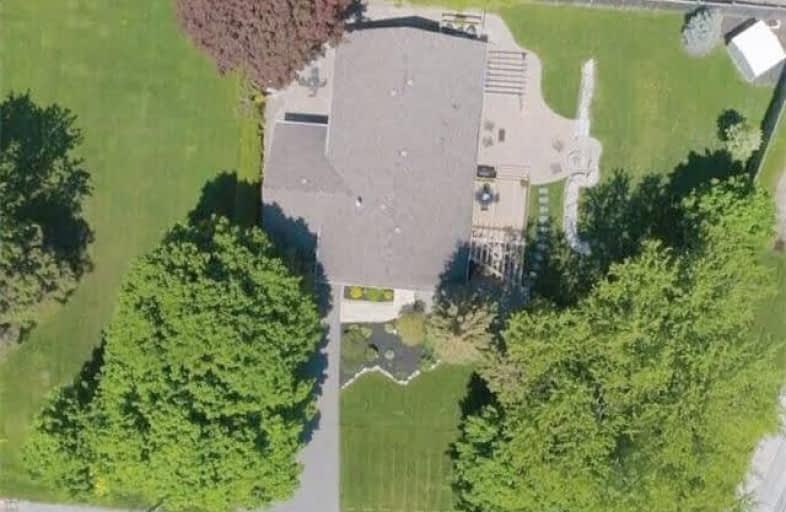Note: Property is not currently for sale or for rent.

-
Type: Detached
-
Style: Bungalow
-
Lot Size: 0 x 0 Feet
-
Age: No Data
-
Taxes: $5,479 per year
-
Days on Site: 14 Days
-
Added: Sep 07, 2019 (2 weeks on market)
-
Updated:
-
Last Checked: 2 months ago
-
MLS®#: E4138942
-
Listed By: The nook realty inc., brokerage
Click Multimedia Link! Open House June 2 & 3, 2-4Pm! Unlike Anything Else On The Market! Walk To Brooklin's Best Shops & Restaurants From This Gorgeous Property! Amazing Opportunity To Own A Large, Quality-Built, Prof Renovated Bungalow On A Private Lot, Just Steps Away From The Downtown! Landscaped To Be The Ultimate Entertaining Space- Custom Deck, Stone Patio W Pergola, Nat-Gas Fire-Pit, Private Deck Off Master & Bonus Back Patio W Outdoor Stone Fireplace!
Extras
Impressive Interior Has Been Completely Remodelled To Be Open Concept! Stunning Custom Kitchen! 2 Gas Fireplaces. Renovated Washrm W Glass Shower & Dbl Sinks. Incredible Bsmnt W Spacious Recrm, 4th Bdrm, 4-Pc Bath & Gym! Over-Sized Garage!
Property Details
Facts for 2 North Street, Whitby
Status
Days on Market: 14
Last Status: Sold
Sold Date: Jun 07, 2018
Closed Date: Aug 30, 2018
Expiry Date: Aug 24, 2018
Sold Price: $840,000
Unavailable Date: Jun 07, 2018
Input Date: May 24, 2018
Property
Status: Sale
Property Type: Detached
Style: Bungalow
Area: Whitby
Community: Brooklin
Availability Date: Tba
Inside
Bedrooms: 3
Bedrooms Plus: 2
Bathrooms: 2
Kitchens: 1
Rooms: 6
Den/Family Room: No
Air Conditioning: Central Air
Fireplace: Yes
Laundry Level: Lower
Washrooms: 2
Building
Basement: Finished
Basement 2: Full
Heat Type: Forced Air
Heat Source: Gas
Exterior: Alum Siding
Exterior: Brick
Water Supply: Municipal
Special Designation: Unknown
Parking
Driveway: Private
Garage Spaces: 2
Garage Type: Attached
Covered Parking Spaces: 6
Total Parking Spaces: 7
Fees
Tax Year: 2017
Tax Legal Description: Pt Lt 2 Pl H50053 Whitby; Pt Lt 3 Pl H50053*
Taxes: $5,479
Land
Cross Street: Baldwin St N/North S
Municipality District: Whitby
Fronting On: North
Pool: None
Sewer: Sewers
Lot Irregularities: Irregular Shape See A
Additional Media
- Virtual Tour: https://youtu.be/5M2i1x7w9aw
Rooms
Room details for 2 North Street, Whitby
| Type | Dimensions | Description |
|---|---|---|
| Dining Main | 3.99 x 4.06 | |
| Kitchen Main | 3.18 x 3.99 | |
| Living Main | 4.22 x 8.38 | |
| Master Main | 3.81 x 3.88 | |
| 2nd Br Main | 3.08 x 4.18 | |
| 3rd Br Main | 2.91 x 3.26 | |
| Br Bsmt | 4.49 x 5.56 | |
| Exercise Bsmt | 3.48 x 3.98 | |
| Rec Bsmt | 4.49 x 9.07 | |
| Laundry Bsmt | 2.32 x 3.65 |

| XXXXXXXX | XXX XX, XXXX |
XXXX XXX XXXX |
$XXX,XXX |
| XXX XX, XXXX |
XXXXXX XXX XXXX |
$XXX,XXX | |
| XXXXXXXX | XXX XX, XXXX |
XXXXXXX XXX XXXX |
|
| XXX XX, XXXX |
XXXXXX XXX XXXX |
$XXX,XXX | |
| XXXXXXXX | XXX XX, XXXX |
XXXXXXX XXX XXXX |
|
| XXX XX, XXXX |
XXXXXX XXX XXXX |
$XXX,XXX | |
| XXXXXXXX | XXX XX, XXXX |
XXXXXXX XXX XXXX |
|
| XXX XX, XXXX |
XXXXXX XXX XXXX |
$XXX,XXX | |
| XXXXXXXX | XXX XX, XXXX |
XXXXXXX XXX XXXX |
|
| XXX XX, XXXX |
XXXXXX XXX XXXX |
$XXX,XXX |
| XXXXXXXX XXXX | XXX XX, XXXX | $840,000 XXX XXXX |
| XXXXXXXX XXXXXX | XXX XX, XXXX | $849,900 XXX XXXX |
| XXXXXXXX XXXXXXX | XXX XX, XXXX | XXX XXXX |
| XXXXXXXX XXXXXX | XXX XX, XXXX | $875,000 XXX XXXX |
| XXXXXXXX XXXXXXX | XXX XX, XXXX | XXX XXXX |
| XXXXXXXX XXXXXX | XXX XX, XXXX | $875,000 XXX XXXX |
| XXXXXXXX XXXXXXX | XXX XX, XXXX | XXX XXXX |
| XXXXXXXX XXXXXX | XXX XX, XXXX | $899,000 XXX XXXX |
| XXXXXXXX XXXXXXX | XXX XX, XXXX | XXX XXXX |
| XXXXXXXX XXXXXX | XXX XX, XXXX | $899,000 XXX XXXX |

St Leo Catholic School
Elementary: CatholicMeadowcrest Public School
Elementary: PublicSt Bridget Catholic School
Elementary: CatholicWinchester Public School
Elementary: PublicBrooklin Village Public School
Elementary: PublicChris Hadfield P.S. (Elementary)
Elementary: PublicÉSC Saint-Charles-Garnier
Secondary: CatholicBrooklin High School
Secondary: PublicAll Saints Catholic Secondary School
Secondary: CatholicFather Leo J Austin Catholic Secondary School
Secondary: CatholicDonald A Wilson Secondary School
Secondary: PublicSinclair Secondary School
Secondary: Public- 4 bath
- 4 bed
52 Wessex Drive, Whitby, Ontario • L1M 2C3 • Brooklin


