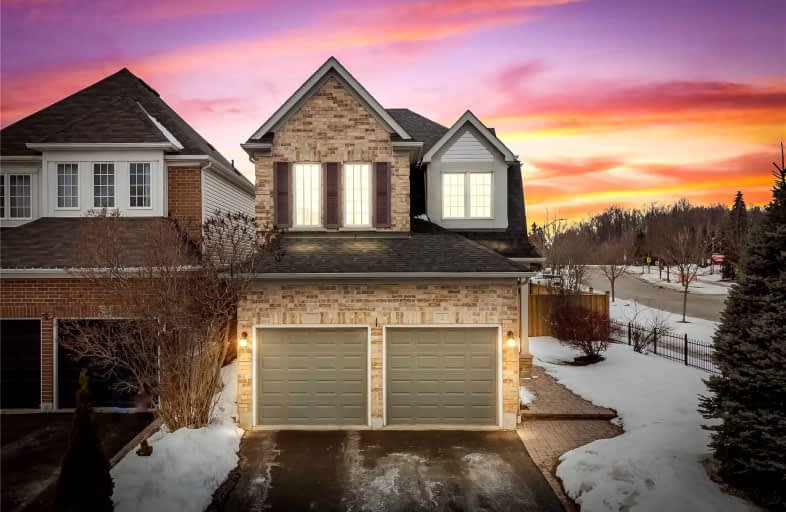

All Saints Elementary Catholic School
Elementary: CatholicColonel J E Farewell Public School
Elementary: PublicSt Luke the Evangelist Catholic School
Elementary: CatholicJack Miner Public School
Elementary: PublicCaptain Michael VandenBos Public School
Elementary: PublicWilliamsburg Public School
Elementary: PublicÉSC Saint-Charles-Garnier
Secondary: CatholicHenry Street High School
Secondary: PublicAll Saints Catholic Secondary School
Secondary: CatholicFather Leo J Austin Catholic Secondary School
Secondary: CatholicDonald A Wilson Secondary School
Secondary: PublicSinclair Secondary School
Secondary: Public-
M&M Food Market
3920 Brock Street North Unit D8, Whitby 1.87km -
S & P Supermarket
965 Dundas Street West, Whitby 2.85km -
Paakiza Supermarket
965 Dundas Street West, Whitby 2.85km
-
The Beer Store
3950 Brock Street North, Whitby 1.92km -
The Wine Shop
200 Taunton Road West, Whitby 1.96km -
LCBO
170 Taunton Road West, Whitby 2.05km
-
Abbys kitchen
14 Ogston Crescent, Whitby 0.8km -
CookforYou
814 Red Maple Court, Whitby 1.26km -
Topper's Pizza - Whitby
3500 Brock Street North, Whitby 1.47km
-
Country Style
Esso, 932 Brock Street North, Whitby 1.81km -
Starbucks
3940 Brock Street North, Whitby 1.95km -
Neighbours Coffee
Canada 1.99km
-
BMO Bank of Montreal
3960 Brock Street North, Whitby 1.9km -
Scotiabank
160 Taunton Road West, Whitby 1.96km -
President's Choice Financial Pavilion and ATM
200 Taunton Road West, Whitby 2km
-
Esso
932 Brock Street North, Whitby 1.8km -
Petro-Canada & Car Wash
3930 Brock Street North, Whitby 1.98km -
Petro-Canada
10 Taunton Road East, Whitby 2.15km
-
Awat omed
75 Medland Avenue, Whitby 0.93km -
Freedom Fitness Boot Camp
810 McQuay, Col JE Farwell public school, Whitby 1.4km -
Fit4Less
3500 Brock Street North Unit 1, Whitby 1.52km
-
Country Lane Park
3145 Country Lane, Whitby 0.33km -
Baycliffe Park
Saint Philip Court, Whitby 0.67km -
Lynde Creek
Whitby 0.71km
-
Little Free Library
76-98 Kennett Drive, Whitby 1.95km -
Whitby Public Library - Rossland Branch
701 Rossland Road East, Whitby 2.56km -
Ajax Public Library- Audley Branch
1955 Audley Road, Ajax 3km
-
Durham VA Health
Fulton Crescent, Whitby 1.3km -
Whitby Cardiovascular Institute
3020 Brock Street North, Whitby 1.53km -
Meadowglen Medical Clinic and Pharmacy
9-10 Meadowglen Drive, Whitby 2.39km
-
Pharmacy I D A
Canada 1.93km -
Whitby Medical Pharmacy
3910 Brock Street North, Whitby 1.94km -
Loblaw pharmacy
200 Taunton Road West, Whitby 2km
-
Valleywood Cente
3920 Brock Street North, Whitby 1.9km -
SmartCentres Whitby North
4100 Baldwin Street South, Whitby 2.23km -
SmartCentres Whitby Northeast
30 Taunton Road East, Whitby 2.24km
-
Bollocks Pub & Kitchen - Whitby
30 Taunton Road East, Whitby 2.23km -
Charley Ronick's Pub & Restaurant
3050 Garden Street, Whitby 2.27km -
St. Louis Bar & Grill
10 Broadleaf Avenue, Whitby 2.4km













