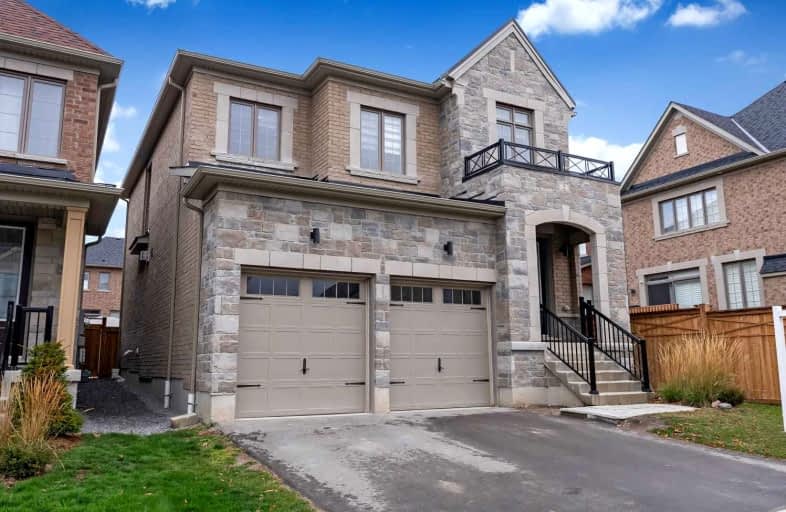
ÉIC Saint-Charles-Garnier
Elementary: Catholic
1.25 km
St Luke the Evangelist Catholic School
Elementary: Catholic
1.57 km
Jack Miner Public School
Elementary: Public
1.48 km
Captain Michael VandenBos Public School
Elementary: Public
1.98 km
Williamsburg Public School
Elementary: Public
1.57 km
Robert Munsch Public School
Elementary: Public
0.98 km
ÉSC Saint-Charles-Garnier
Secondary: Catholic
1.25 km
Brooklin High School
Secondary: Public
5.42 km
All Saints Catholic Secondary School
Secondary: Catholic
2.57 km
Father Leo J Austin Catholic Secondary School
Secondary: Catholic
2.89 km
Donald A Wilson Secondary School
Secondary: Public
2.77 km
Sinclair Secondary School
Secondary: Public
2.70 km














