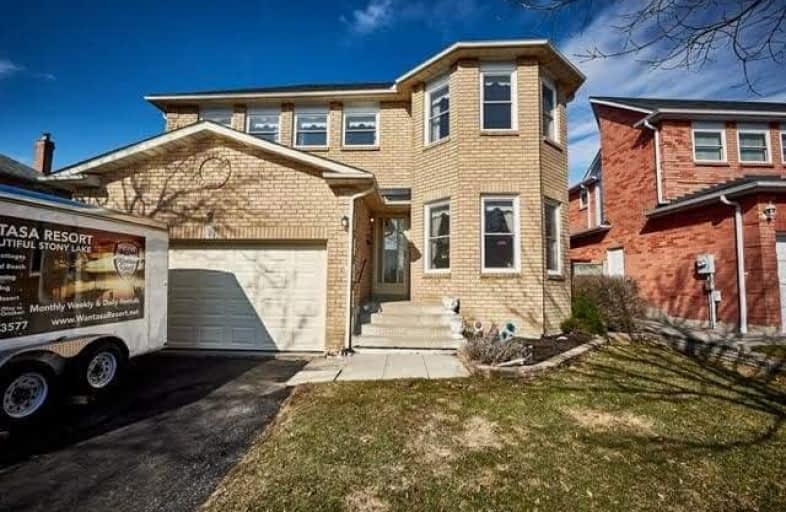
Earl A Fairman Public School
Elementary: Public
1.01 km
C E Broughton Public School
Elementary: Public
1.40 km
St Matthew the Evangelist Catholic School
Elementary: Catholic
1.84 km
Glen Dhu Public School
Elementary: Public
1.76 km
Pringle Creek Public School
Elementary: Public
1.08 km
Julie Payette
Elementary: Public
0.80 km
Henry Street High School
Secondary: Public
1.97 km
All Saints Catholic Secondary School
Secondary: Catholic
1.87 km
Anderson Collegiate and Vocational Institute
Secondary: Public
1.50 km
Father Leo J Austin Catholic Secondary School
Secondary: Catholic
2.44 km
Donald A Wilson Secondary School
Secondary: Public
1.78 km
Sinclair Secondary School
Secondary: Public
3.29 km









