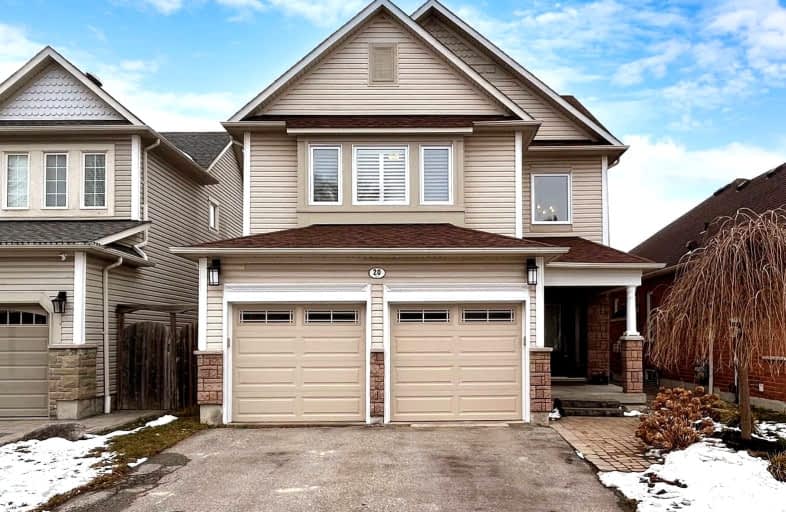Car-Dependent
- Most errands require a car.
47
/100
Some Transit
- Most errands require a car.
29
/100
Somewhat Bikeable
- Most errands require a car.
37
/100

St Leo Catholic School
Elementary: Catholic
1.84 km
Meadowcrest Public School
Elementary: Public
0.67 km
St Bridget Catholic School
Elementary: Catholic
0.30 km
Winchester Public School
Elementary: Public
1.76 km
Brooklin Village Public School
Elementary: Public
2.03 km
Chris Hadfield P.S. (Elementary)
Elementary: Public
0.39 km
ÉSC Saint-Charles-Garnier
Secondary: Catholic
4.83 km
Brooklin High School
Secondary: Public
1.06 km
All Saints Catholic Secondary School
Secondary: Catholic
7.21 km
Father Leo J Austin Catholic Secondary School
Secondary: Catholic
6.02 km
Donald A Wilson Secondary School
Secondary: Public
7.42 km
Sinclair Secondary School
Secondary: Public
5.19 km
-
Optimist Park
Cassels rd, Brooklin ON 1.92km -
Cachet Park
140 Cachet Blvd, Whitby ON 2.78km -
Country Lane Park
Whitby ON 6.16km
-
TD Canada Trust Branch and ATM
12 Winchester Rd E, Brooklin ON L1M 1B3 1.15km -
RBC Royal Bank ATM
5899 Baldwin St S, Whitby ON L1M 0M1 1.36km -
TD Bank Financial Group
110 Taunton Rd W, Whitby ON L1R 3H8 5.02km







