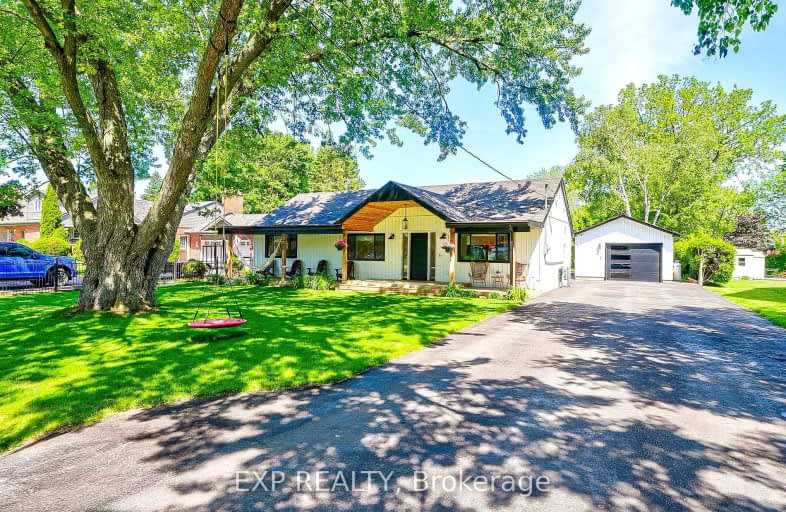Car-Dependent
- Almost all errands require a car.
Some Transit
- Most errands require a car.
Somewhat Bikeable
- Most errands require a car.

Unnamed Mulberry Meadows Public School
Elementary: PublicSt John the Evangelist Catholic School
Elementary: CatholicSt Marguerite d'Youville Catholic School
Elementary: CatholicWest Lynde Public School
Elementary: PublicColonel J E Farewell Public School
Elementary: PublicCadarackque Public School
Elementary: PublicArchbishop Denis O'Connor Catholic High School
Secondary: CatholicHenry Street High School
Secondary: PublicAll Saints Catholic Secondary School
Secondary: CatholicDonald A Wilson Secondary School
Secondary: PublicAjax High School
Secondary: PublicJ Clarke Richardson Collegiate
Secondary: Public-
Lion & Unicorn Bar & Grill
965 Dundas Street W, Whitby, ON L1N 2N8 1.83km -
Sgt. Peppers Pub & Grill
235 Salem Road S, Ajax, ON L1S 0A5 2.63km -
The Keg Steakhouse + Bar - Ajax
190 Kingston Rd E, Ajax, ON L1Z 0C7 2.73km
-
Kunafa King
279 Kingston Road E, Suite 6, Ajax, ON L1L 0K5 2.22km -
Tim Hortons
274 Kingston Rd, Ajax, ON L1Z 1G1 2.39km -
Tim Hortons
245 Salem Road S, Ajax, ON L1Z 2C9 2.61km
-
Life Time
100 Beck Crescent, Ajax, ON L1Z 1C9 2.56km -
GoodLife Fitness
306 Rossland Road E, Ajax, ON L1Z 0L9 3.06km -
Womens Fitness Clubs of Canada
201-7 Rossland Rd E, Ajax, ON L1Z 0T4 3.82km
-
Shoppers Drug Mart
910 Dundas Street W, Whitby, ON L1P 1P7 1.93km -
Bowen's Pharmacy
88 Harwood Avenue S, Ajax, ON L1S 2H6 3.62km -
I.D.A. - Jerry's Drug Warehouse
223 Brock St N, Whitby, ON L1N 4N6 3.65km
-
Getaway Restaurant
50 Alexander's Crossing, Ajax, ON L1Z 2E6 1.61km -
Subway
910 Dundas Street W, Whitby, ON L1P 1P7 1.98km -
Little Caesars
965 Dundas Street W, Whitby, ON L1P 1G8 1.87km
-
Whitby Mall
1615 Dundas Street E, Whitby, ON L1N 7G3 6.15km -
SmartCentres Pickering
1899 Brock Road, Pickering, ON L1V 4H7 7.58km -
Oshawa Centre
419 King Street West, Oshawa, ON L1J 2K5 8.77km
-
MacMillan Orchards
733 Kingston Road E, Ajax, ON L1Z 1V9 0.52km -
Joe's No Frills
920 Dundas Street W, Whitby, ON L1P 1P7 1.8km -
Shoppers Drug Mart
910 Dundas Street W, Whitby, ON L1P 1P7 1.93km
-
LCBO
629 Victoria Street W, Whitby, ON L1N 0E4 3.04km -
LCBO
40 Kingston Road E, Ajax, ON L1T 4W4 3.33km -
Liquor Control Board of Ontario
74 Thickson Road S, Whitby, ON L1N 7T2 5.97km
-
Suzuki C & C Motors
1705 Dundas Street W, Whitby, ON L1P 1Y9 0.37km -
Petro Canada
1755 Dundas Street W, Whitby, ON L1N 5R4 0.34km -
Shell
115 Salem Road S, Ajax, ON L1Z 2C9 2.6km
-
Cineplex Odeon
248 Kingston Road E, Ajax, ON L1S 1G1 2.22km -
Landmark Cinemas
75 Consumers Drive, Whitby, ON L1N 9S2 5.54km -
Cineplex Cinemas Pickering and VIP
1355 Kingston Rd, Pickering, ON L1V 1B8 9.14km
-
Whitby Public Library
405 Dundas Street W, Whitby, ON L1N 6A1 3.21km -
Ajax Public Library
55 Harwood Ave S, Ajax, ON L1S 2H8 3.5km -
Ajax Town Library
95 Magill Drive, Ajax, ON L1T 4M5 4.43km
-
Ontario Shores Centre for Mental Health Sciences
700 Gordon Street, Whitby, ON L1N 5S9 3.65km -
Lakeridge Health Ajax Pickering Hospital
580 Harwood Avenue S, Ajax, ON L1S 2J4 4.3km -
UC Baby Whitby
213 Byron St S, Whitby, ON L1N 4P7 3.47km














