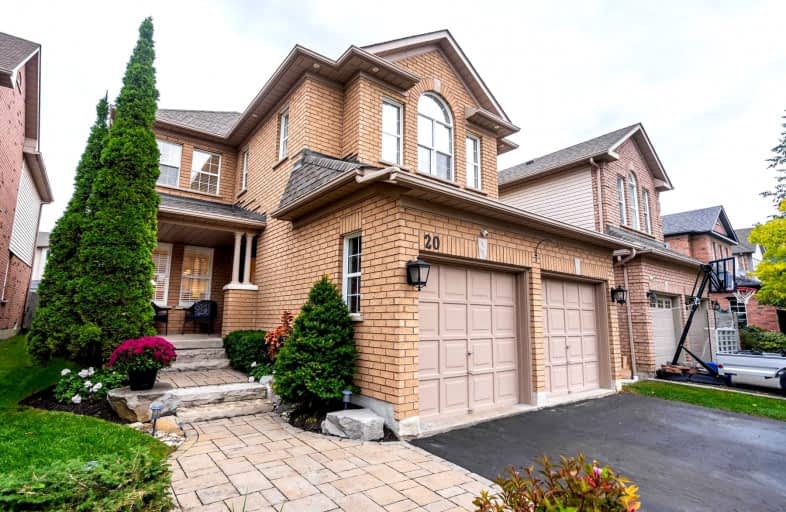
All Saints Elementary Catholic School
Elementary: Catholic
0.75 km
Colonel J E Farewell Public School
Elementary: Public
1.50 km
St Luke the Evangelist Catholic School
Elementary: Catholic
0.48 km
Jack Miner Public School
Elementary: Public
1.27 km
Captain Michael VandenBos Public School
Elementary: Public
0.22 km
Williamsburg Public School
Elementary: Public
0.50 km
ÉSC Saint-Charles-Garnier
Secondary: Catholic
2.30 km
Henry Street High School
Secondary: Public
3.72 km
All Saints Catholic Secondary School
Secondary: Catholic
0.74 km
Father Leo J Austin Catholic Secondary School
Secondary: Catholic
3.04 km
Donald A Wilson Secondary School
Secondary: Public
0.92 km
Sinclair Secondary School
Secondary: Public
3.41 km













