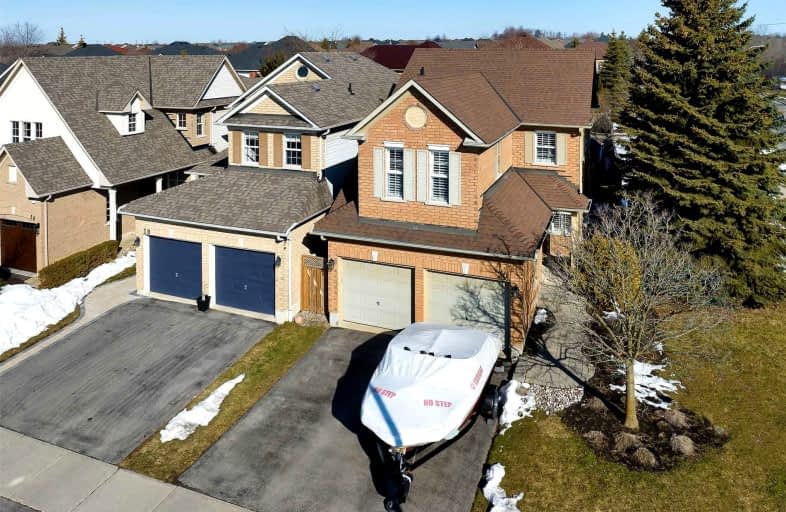
Car-Dependent
- Almost all errands require a car.
Some Transit
- Most errands require a car.
Somewhat Bikeable
- Most errands require a car.

All Saints Elementary Catholic School
Elementary: CatholicÉIC Saint-Charles-Garnier
Elementary: CatholicSt Luke the Evangelist Catholic School
Elementary: CatholicJack Miner Public School
Elementary: PublicCaptain Michael VandenBos Public School
Elementary: PublicWilliamsburg Public School
Elementary: PublicÉSC Saint-Charles-Garnier
Secondary: CatholicHenry Street High School
Secondary: PublicAll Saints Catholic Secondary School
Secondary: CatholicFather Leo J Austin Catholic Secondary School
Secondary: CatholicDonald A Wilson Secondary School
Secondary: PublicSinclair Secondary School
Secondary: Public-
Oh Bombay - Whitby
3100 Brock Street N, Unit A & B, Whitby, ON L1R 3J7 1.17km -
Bollocks Pub & Kitchen
30 Taunton Road E, Whitby, ON L1R 0A1 1.42km -
St Louis Bar And Grill
10 Broadleaf Avenue, Whitby, ON L1R 0B5 1.65km
-
Starbucks
3940 Brock St N, Whitby, ON L1R 2Y4 1.21km -
Tim Hortons
130 Taunton Road W, Whitby, ON L1R 3H8 1.21km -
McDonald's
4100 Baldwin Street S, Whitby, ON L1R 3H8 1.48km
-
I.D.A. - Jerry's Drug Warehouse
223 Brock St N, Whitby, ON L1N 4N6 3.04km -
Shoppers Drug Mart
910 Dundas Street W, Whitby, ON L1P 1P7 3.15km -
Shoppers Drug Mart
4081 Thickson Rd N, Whitby, ON L1R 2X3 3.56km
-
Chatterpaul's
3500 Brock Street N, Whitby, ON L1R 3J4 0.77km -
Topper's Pizza
3500 Brock Street N, Whitby, ON L1R 3J4 0.85km -
Pizza Pizza
3570 Brock Street N, Whitby, ON L1N 5R5 0.85km
-
Whitby Mall
1615 Dundas Street E, Whitby, ON L1N 7G3 4.87km -
Oshawa Centre
419 King Street West, Oshawa, ON L1J 2K5 6.95km -
Dollarama
3920 Brock Street, Whitby, ON L1R 3E1 1.1km
-
Real Canadian Superstore
200 Taunton Road West, Whitby, ON L1R 3H8 1.04km -
Bulk Barn
150 Taunton Road W, Whitby, ON L1R 3H8 1.18km -
Farm Boy
360 Taunton Road E, Whitby, ON L1R 0H4 2.25km
-
Liquor Control Board of Ontario
15 Thickson Road N, Whitby, ON L1N 8W7 4.55km -
LCBO
629 Victoria Street W, Whitby, ON L1N 0E4 5.25km -
LCBO
40 Kingston Road E, Ajax, ON L1T 4W4 6.74km
-
Petro-Canada
10 Taunton Rd E, Whitby, ON L1R 3L5 1.37km -
Shine Auto Service
Whitby, ON M2J 1L4 1.9km -
Canadian Tire Gas+
4080 Garden Street, Whitby, ON L1R 3K5 2km
-
Landmark Cinemas
75 Consumers Drive, Whitby, ON L1N 9S2 5.64km -
Cineplex Odeon
248 Kingston Road E, Ajax, ON L1S 1G1 5.78km -
Regent Theatre
50 King Street E, Oshawa, ON L1H 1B3 8.24km
-
Whitby Public Library
701 Rossland Road E, Whitby, ON L1N 8Y9 2.04km -
Whitby Public Library
405 Dundas Street W, Whitby, ON L1N 6A1 3.28km -
Ajax Town Library
95 Magill Drive, Ajax, ON L1T 4M5 7.28km
-
Ontario Shores Centre for Mental Health Sciences
700 Gordon Street, Whitby, ON L1N 5S9 6.44km -
Lakeridge Health
1 Hospital Court, Oshawa, ON L1G 2B9 7.51km -
Lakeridge Health Ajax Pickering Hospital
580 Harwood Avenue S, Ajax, ON L1S 2J4 8.6km
-
Country Lane Park
Whitby ON 0.39km -
Medland Park
46 Medland Ave, Whitby ON L1P 1S7 0.56km -
Baycliffe Park
67 Baycliffe Dr, Whitby ON L1P 1W7 1.03km
-
RBC Royal Bank
480 Taunton Rd E (Baldwin), Whitby ON L1N 5R5 1.47km -
RBC Royal Bank
714 Rossland Rd E (Garden), Whitby ON L1N 9L3 2.12km -
Meridian Credit Union ATM
4061 Thickson Rd N, Whitby ON L1R 2X3 3.57km













