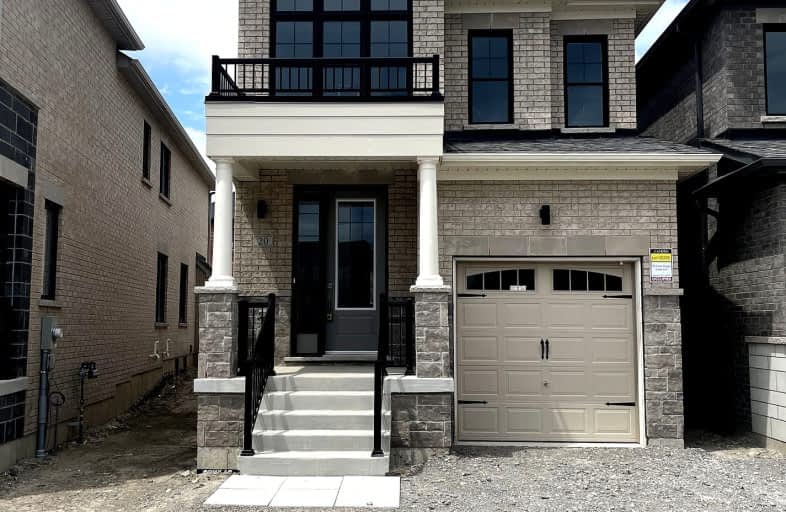Car-Dependent
- Almost all errands require a car.
11
/100
Some Transit
- Most errands require a car.
33
/100
Somewhat Bikeable
- Most errands require a car.
43
/100

All Saints Elementary Catholic School
Elementary: Catholic
2.19 km
St Luke the Evangelist Catholic School
Elementary: Catholic
1.26 km
Jack Miner Public School
Elementary: Public
1.58 km
Captain Michael VandenBos Public School
Elementary: Public
1.60 km
Williamsburg Public School
Elementary: Public
1.03 km
Robert Munsch Public School
Elementary: Public
1.70 km
ÉSC Saint-Charles-Garnier
Secondary: Catholic
1.83 km
Henry Street High School
Secondary: Public
5.20 km
All Saints Catholic Secondary School
Secondary: Catholic
2.22 km
Father Leo J Austin Catholic Secondary School
Secondary: Catholic
3.30 km
Donald A Wilson Secondary School
Secondary: Public
2.41 km
Sinclair Secondary School
Secondary: Public
3.27 km
-
Baycliffe Park
67 Baycliffe Dr, Whitby ON L1P 1W7 1.08km -
Whitby Soccer Dome
695 ROSSLAND Rd W, Whitby ON 2.52km -
E. A. Fairman park
3.83km
-
RBC Royal Bank
480 Taunton Rd E (Baldwin), Whitby ON L1N 5R5 1.94km -
RBC Royal Bank ATM
1545 Rossland Rd E, Whitby ON L1N 9Y5 4.76km -
RBC Royal Bank
307 Brock St S, Whitby ON L1N 4K3 4.97km
$
$3,450
- 3 bath
- 4 bed
- 2000 sqft
Main-26 Deer Ridge Crescent, Whitby, Ontario • L1P 0P3 • Rural Whitby













