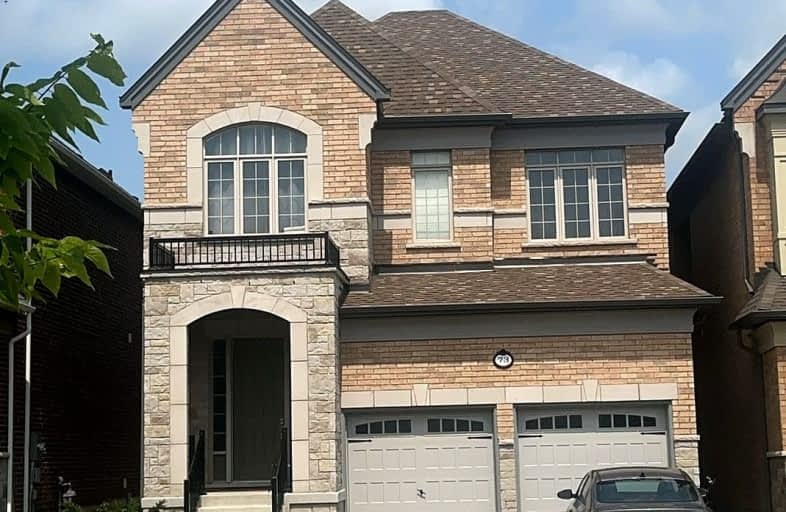Car-Dependent
- Almost all errands require a car.
4
/100
Some Transit
- Most errands require a car.
30
/100
Somewhat Bikeable
- Most errands require a car.
30
/100

ÉIC Saint-Charles-Garnier
Elementary: Catholic
1.74 km
St Luke the Evangelist Catholic School
Elementary: Catholic
1.68 km
Jack Miner Public School
Elementary: Public
1.82 km
Captain Michael VandenBos Public School
Elementary: Public
2.06 km
Williamsburg Public School
Elementary: Public
1.53 km
Robert Munsch Public School
Elementary: Public
1.43 km
ÉSC Saint-Charles-Garnier
Secondary: Catholic
1.74 km
Brooklin High School
Secondary: Public
5.57 km
All Saints Catholic Secondary School
Secondary: Catholic
2.67 km
Father Leo J Austin Catholic Secondary School
Secondary: Catholic
3.36 km
Donald A Wilson Secondary School
Secondary: Public
2.87 km
Sinclair Secondary School
Secondary: Public
3.19 km
$
$3,450
- 3 bath
- 4 bed
- 2000 sqft
Main-26 Deer Ridge Crescent, Whitby, Ontario • L1P 0P3 • Rural Whitby
$
$3,000
- 3 bath
- 4 bed
- 2000 sqft
15 Christine Elliot Avenue, Whitby, Ontario • L1P 0C8 • Williamsburg














