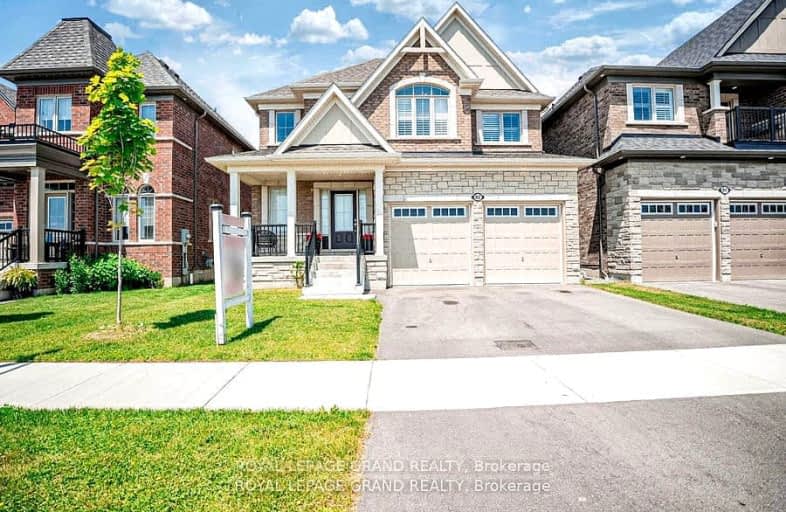Car-Dependent
- Almost all errands require a car.
Some Transit
- Most errands require a car.
Somewhat Bikeable
- Most errands require a car.

All Saints Elementary Catholic School
Elementary: CatholicColonel J E Farewell Public School
Elementary: PublicSt Luke the Evangelist Catholic School
Elementary: CatholicJack Miner Public School
Elementary: PublicCaptain Michael VandenBos Public School
Elementary: PublicWilliamsburg Public School
Elementary: PublicÉSC Saint-Charles-Garnier
Secondary: CatholicHenry Street High School
Secondary: PublicAll Saints Catholic Secondary School
Secondary: CatholicDonald A Wilson Secondary School
Secondary: PublicNotre Dame Catholic Secondary School
Secondary: CatholicJ Clarke Richardson Collegiate
Secondary: Public-
Baycliffe Park
67 Baycliffe Dr, Whitby ON L1P 1W7 1.04km -
Whitby Soccer Dome
695 ROSSLAND Rd W, Whitby ON 1.37km -
Country Lane Park
Whitby ON 1.52km
-
TD Bank Financial Group
404 Dundas St W, Whitby ON L1N 2M7 3.33km -
Scotiabank
309 Dundas St W, Whitby ON L1N 2M6 3.4km -
RBC Royal Bank
714 Rossland Rd E (Garden), Whitby ON L1N 9L3 3.56km



