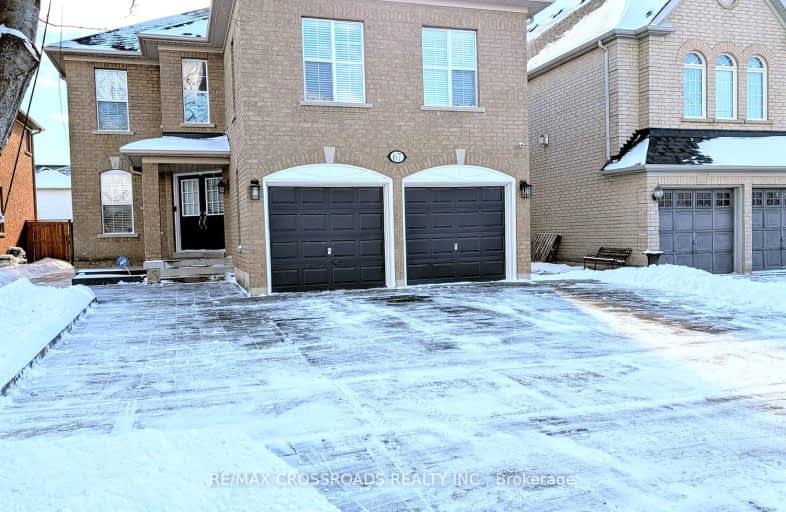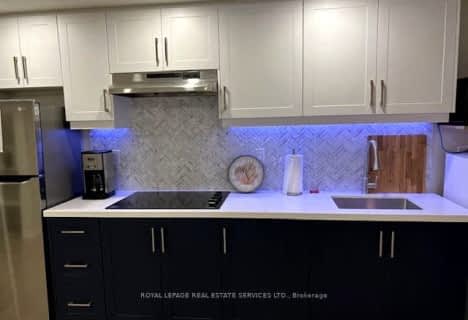
All Saints Elementary Catholic School
Elementary: CatholicSt Luke the Evangelist Catholic School
Elementary: CatholicJack Miner Public School
Elementary: PublicCaptain Michael VandenBos Public School
Elementary: PublicWilliamsburg Public School
Elementary: PublicRobert Munsch Public School
Elementary: PublicÉSC Saint-Charles-Garnier
Secondary: CatholicHenry Street High School
Secondary: PublicAll Saints Catholic Secondary School
Secondary: CatholicFather Leo J Austin Catholic Secondary School
Secondary: CatholicDonald A Wilson Secondary School
Secondary: PublicSinclair Secondary School
Secondary: Public-
Country Lane Park
Whitby ON 0.41km -
Hobbs Park
28 Westport Dr, Whitby ON L1R 0J3 2.27km -
Central Park
Michael Blvd, Whitby ON 4.27km
-
RBC Royal Bank
480 Taunton Rd E (Baldwin), Whitby ON L1N 5R5 1.59km -
CIBC
308 Taunton Rd E, Whitby ON L1R 0H4 2.4km -
Localcoin Bitcoin ATM - Anderson Jug City
728 Anderson St, Whitby ON L1N 3V6 3.76km
- 2 bath
- 2 bed
- 700 sqft
E2-513 Dundas Street East, Whitby, Ontario • L1N 0N4 • Downtown Whitby
- 2 bath
- 2 bed
- 700 sqft
B1-513 Dundas Street East, Whitby, Ontario • L1N 0N4 • Downtown Whitby














