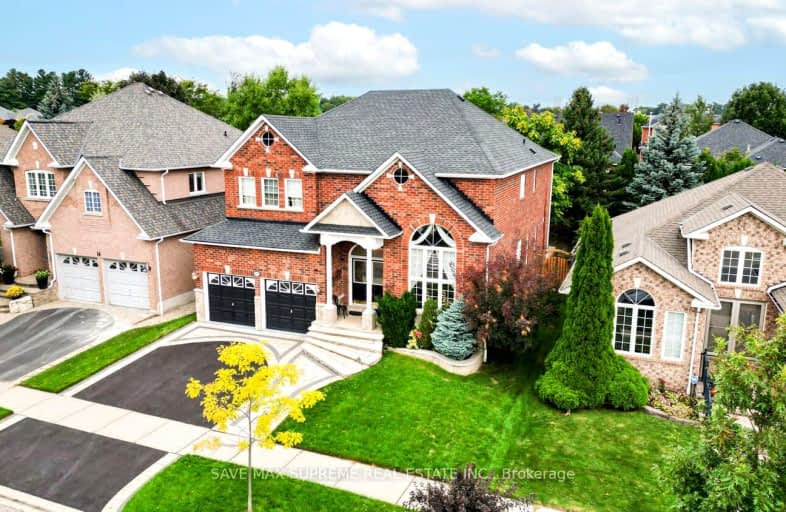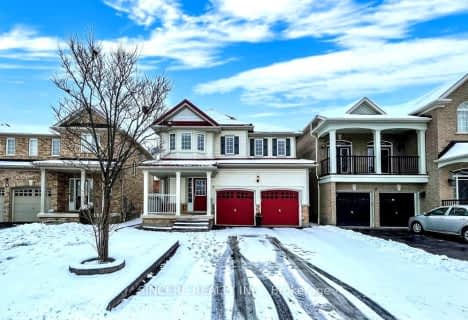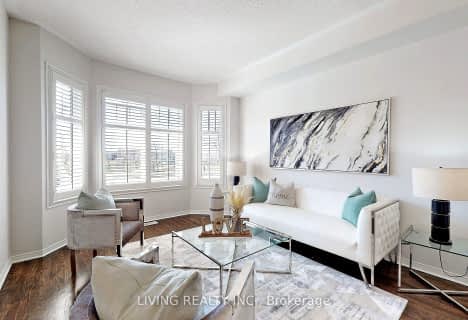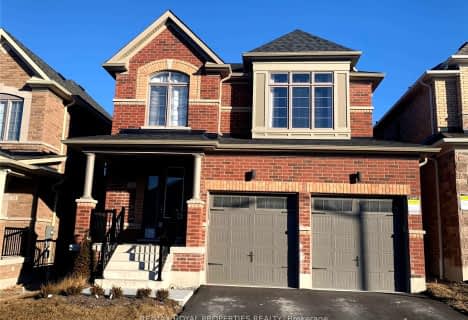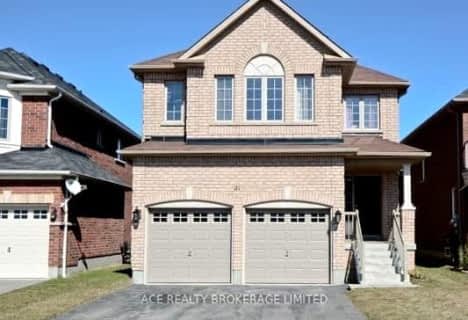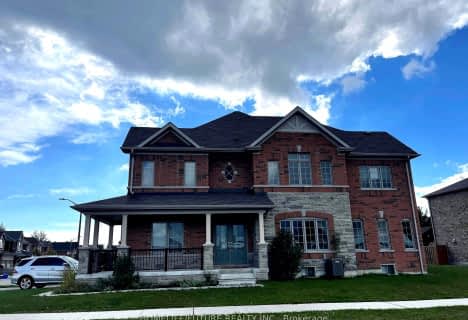Somewhat Walkable
- Some errands can be accomplished on foot.
Some Transit
- Most errands require a car.
Bikeable
- Some errands can be accomplished on bike.

ÉIC Saint-Charles-Garnier
Elementary: CatholicOrmiston Public School
Elementary: PublicSt Matthew the Evangelist Catholic School
Elementary: CatholicSt Luke the Evangelist Catholic School
Elementary: CatholicJack Miner Public School
Elementary: PublicRobert Munsch Public School
Elementary: PublicÉSC Saint-Charles-Garnier
Secondary: CatholicBrooklin High School
Secondary: PublicAll Saints Catholic Secondary School
Secondary: CatholicFather Leo J Austin Catholic Secondary School
Secondary: CatholicDonald A Wilson Secondary School
Secondary: PublicSinclair Secondary School
Secondary: Public-
Cullen Central Park
Whitby ON 0.57km -
Baycliffe Park
67 Baycliffe Dr, Whitby ON L1P 1W7 2.16km -
Hobbs Park
28 Westport Dr, Whitby ON L1R 0J3 2.51km
-
RBC Royal Bank
480 Taunton Rd E (Baldwin), Whitby ON L1N 5R5 0.76km -
CIBC
308 Taunton Rd E, Whitby ON L1R 0H4 1.46km -
TD Bank Financial Group
3050 Garden St (at Rossland Rd), Whitby ON L1R 2G7 2.6km
