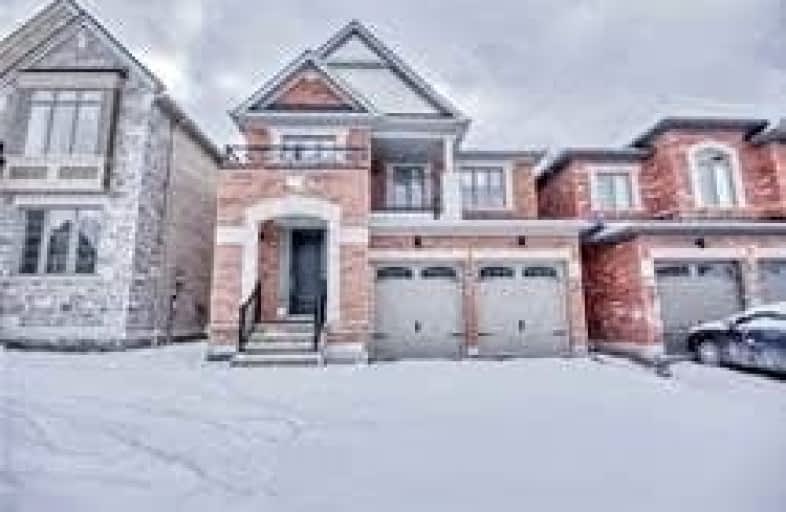
ÉIC Saint-Charles-Garnier
Elementary: Catholic
1.37 km
St Luke the Evangelist Catholic School
Elementary: Catholic
1.60 km
Jack Miner Public School
Elementary: Public
1.57 km
Captain Michael VandenBos Public School
Elementary: Public
2.01 km
Williamsburg Public School
Elementary: Public
1.57 km
Robert Munsch Public School
Elementary: Public
1.07 km
ÉSC Saint-Charles-Garnier
Secondary: Catholic
1.37 km
Brooklin High School
Secondary: Public
5.43 km
All Saints Catholic Secondary School
Secondary: Catholic
2.61 km
Father Leo J Austin Catholic Secondary School
Secondary: Catholic
3.01 km
Donald A Wilson Secondary School
Secondary: Public
2.81 km
Sinclair Secondary School
Secondary: Public
2.81 km






