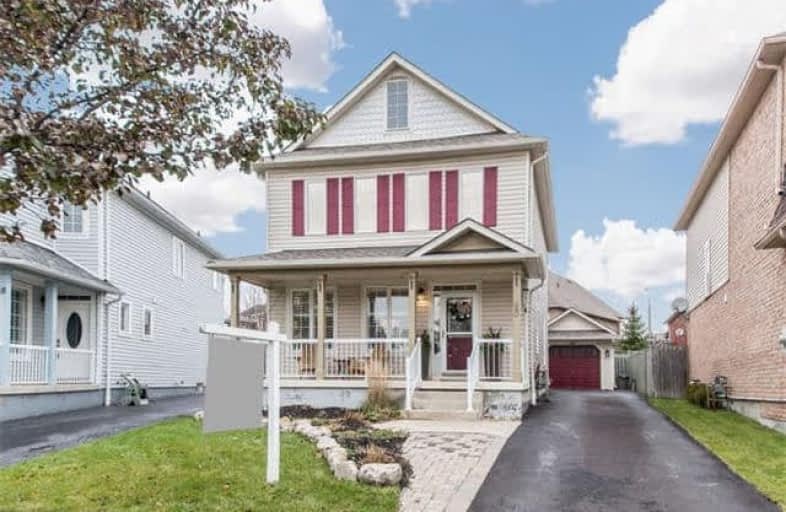
St Paul Catholic School
Elementary: Catholic
1.50 km
Stephen G Saywell Public School
Elementary: Public
1.97 km
Dr Robert Thornton Public School
Elementary: Public
2.35 km
Sir Samuel Steele Public School
Elementary: Public
0.62 km
John Dryden Public School
Elementary: Public
0.41 km
St Mark the Evangelist Catholic School
Elementary: Catholic
0.65 km
Father Donald MacLellan Catholic Sec Sch Catholic School
Secondary: Catholic
1.56 km
Monsignor Paul Dwyer Catholic High School
Secondary: Catholic
1.67 km
R S Mclaughlin Collegiate and Vocational Institute
Secondary: Public
1.99 km
Anderson Collegiate and Vocational Institute
Secondary: Public
3.23 km
Father Leo J Austin Catholic Secondary School
Secondary: Catholic
2.00 km
Sinclair Secondary School
Secondary: Public
2.15 km







