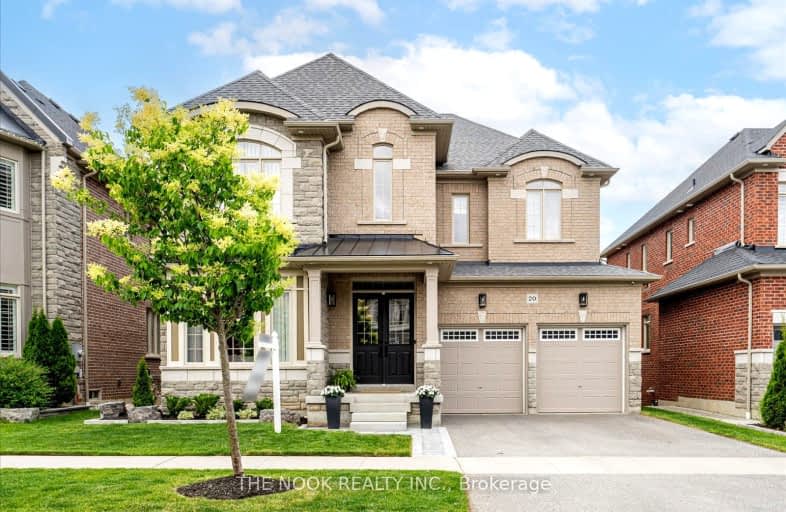Car-Dependent
- Almost all errands require a car.
7
/100
Some Transit
- Most errands require a car.
37
/100
Somewhat Bikeable
- Most errands require a car.
40
/100

St Bernard Catholic School
Elementary: Catholic
2.15 km
Fallingbrook Public School
Elementary: Public
2.02 km
Glen Dhu Public School
Elementary: Public
2.70 km
Sir Samuel Steele Public School
Elementary: Public
1.26 km
John Dryden Public School
Elementary: Public
1.80 km
St Mark the Evangelist Catholic School
Elementary: Catholic
1.67 km
Father Donald MacLellan Catholic Sec Sch Catholic School
Secondary: Catholic
3.27 km
ÉSC Saint-Charles-Garnier
Secondary: Catholic
2.71 km
Monsignor Paul Dwyer Catholic High School
Secondary: Catholic
3.31 km
Anderson Collegiate and Vocational Institute
Secondary: Public
4.55 km
Father Leo J Austin Catholic Secondary School
Secondary: Catholic
2.04 km
Sinclair Secondary School
Secondary: Public
1.39 km
-
Fallingbrook Park
2.77km -
Whitby Optimist Park
3.46km -
Cachet Park
140 Cachet Blvd, Whitby ON 4.21km
-
CIBC Cash Dispenser
480 Taunton Rd E, Whitby ON L1N 5R5 1.38km -
BMO Bank of Montreal
3960 Brock St N (Taunton), Whitby ON L1R 3E1 3.07km -
RBC Royal Bank
714 Rossland Rd E (Garden), Whitby ON L1N 9L3 3.24km



