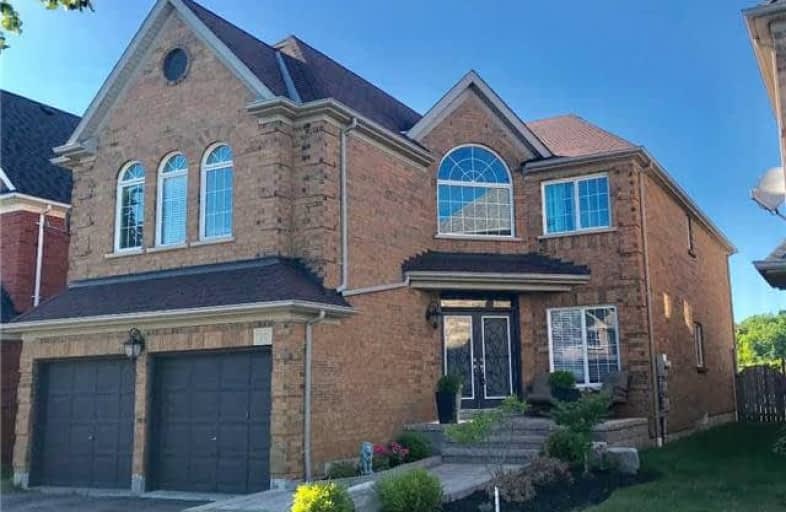
All Saints Elementary Catholic School
Elementary: Catholic
0.52 km
Colonel J E Farewell Public School
Elementary: Public
1.46 km
St Luke the Evangelist Catholic School
Elementary: Catholic
0.48 km
Jack Miner Public School
Elementary: Public
1.13 km
Captain Michael VandenBos Public School
Elementary: Public
0.08 km
Williamsburg Public School
Elementary: Public
0.73 km
ÉSC Saint-Charles-Garnier
Secondary: Catholic
2.22 km
Henry Street High School
Secondary: Public
3.52 km
All Saints Catholic Secondary School
Secondary: Catholic
0.54 km
Father Leo J Austin Catholic Secondary School
Secondary: Catholic
2.82 km
Donald A Wilson Secondary School
Secondary: Public
0.74 km
Sinclair Secondary School
Secondary: Public
3.24 km














