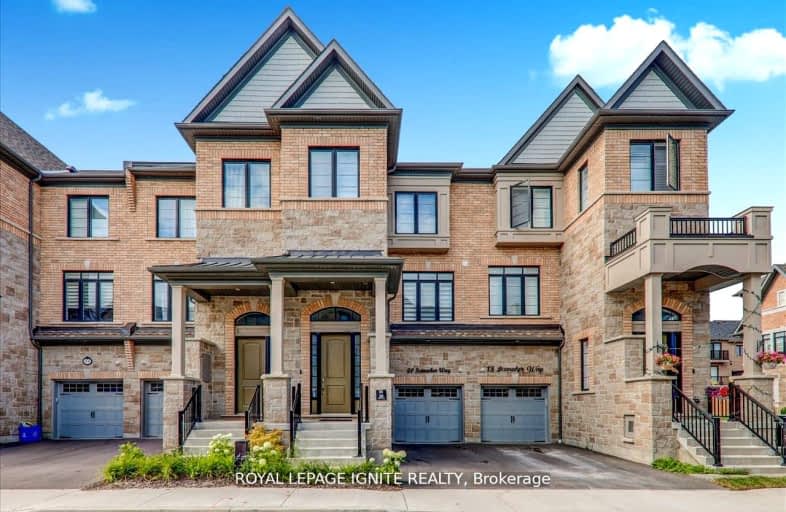Car-Dependent
- Almost all errands require a car.
14
/100
Some Transit
- Most errands require a car.
32
/100
Bikeable
- Some errands can be accomplished on bike.
50
/100

ÉIC Saint-Charles-Garnier
Elementary: Catholic
1.59 km
St Luke the Evangelist Catholic School
Elementary: Catholic
1.02 km
Jack Miner Public School
Elementary: Public
1.27 km
Captain Michael VandenBos Public School
Elementary: Public
1.40 km
Williamsburg Public School
Elementary: Public
0.91 km
Robert Munsch Public School
Elementary: Public
1.56 km
ÉSC Saint-Charles-Garnier
Secondary: Catholic
1.59 km
Henry Street High School
Secondary: Public
4.97 km
All Saints Catholic Secondary School
Secondary: Catholic
2.01 km
Father Leo J Austin Catholic Secondary School
Secondary: Catholic
3.01 km
Donald A Wilson Secondary School
Secondary: Public
2.21 km
Sinclair Secondary School
Secondary: Public
3.01 km
-
Country Lane Park
Whitby ON 0.95km -
Baycliffe Park
67 Baycliffe Dr, Whitby ON L1P 1W7 0.99km -
McKinney Park and Splash Pad
1.93km
-
RBC Royal Bank
480 Taunton Rd E (Baldwin), Whitby ON L1N 5R5 1.67km -
RBC Royal Bank
714 Rossland Rd E (Garden), Whitby ON L1N 9L3 3.19km -
Canmor Merchant Svc
600 Euclid St, Whitby ON L1N 5C2 3.54km







