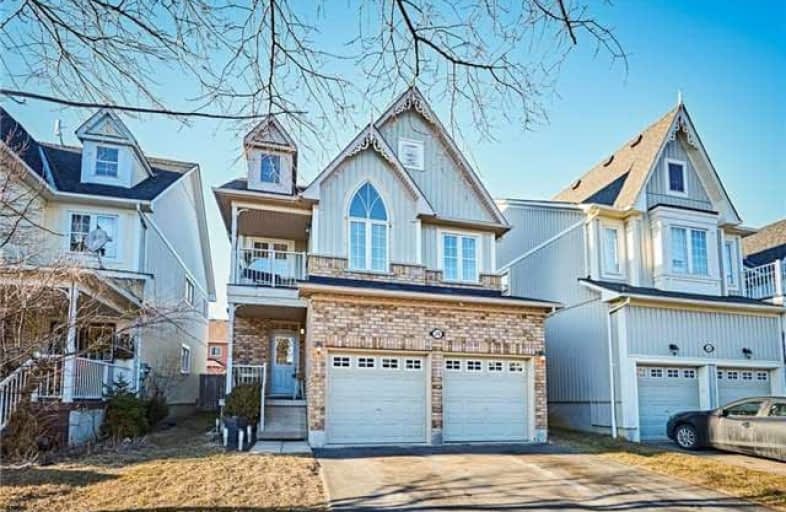Sold on Mar 29, 2018
Note: Property is not currently for sale or for rent.

-
Type: Detached
-
Style: 2-Storey
-
Size: 1500 sqft
-
Lot Size: 35.01 x 109.91 Feet
-
Age: No Data
-
Taxes: $4,608 per year
-
Days on Site: 2 Days
-
Added: Sep 07, 2019 (2 days on market)
-
Updated:
-
Last Checked: 2 months ago
-
MLS®#: E4078780
-
Listed By: Royal lepage estate realty, brokerage
Pretty, Bright, Immaculate Village Of Brooklin Home. 9' & Cathedral Ceilings, Gorgeous Master Suite: Private Balcony, 4 Piece, W/I Closet. Bonus: Sep Ent To High Bsmt. Big Fenced Yard Features 2 Tier Deck And Sep Side Yard Dog Run. Golf Course/Ravine At Door, Durhams Best Schools, Every Shop You Dream Of, Close To All Major Highways/Go. Best Of Village Living, Easy Access To Abundant Big City Amenities. Farm Boy, Brooklin Pub!
Extras
Existing : Stainless Steel Fridge, Stove, Dishwasher, Microwave. Washer , Dryer, All Electric Light Fixtures, Window Coverings, Hardware, Gb&E, Cac, Garage Door Opener & Remote, High Efficiency Furnace (2013) . Access To House From Garage,
Property Details
Facts for 20 Ipswich Place, Whitby
Status
Days on Market: 2
Last Status: Sold
Sold Date: Mar 29, 2018
Closed Date: Jun 22, 2018
Expiry Date: Jul 31, 2018
Sold Price: $635,000
Unavailable Date: Mar 29, 2018
Input Date: Mar 27, 2018
Prior LSC: Listing with no contract changes
Property
Status: Sale
Property Type: Detached
Style: 2-Storey
Size (sq ft): 1500
Area: Whitby
Community: Brooklin
Availability Date: Flexible
Inside
Bedrooms: 3
Bathrooms: 3
Kitchens: 1
Rooms: 8
Den/Family Room: Yes
Air Conditioning: Central Air
Fireplace: No
Laundry Level: Upper
Washrooms: 3
Building
Basement: Full
Heat Type: Forced Air
Heat Source: Gas
Exterior: Alum Siding
Exterior: Brick
Water Supply: Municipal
Special Designation: Unknown
Parking
Driveway: Pvt Double
Garage Spaces: 2
Garage Type: Attached
Covered Parking Spaces: 4
Total Parking Spaces: 4
Fees
Tax Year: 2017
Tax Legal Description: Lot 9 Plan 40M2173
Taxes: $4,608
Highlights
Feature: Golf
Feature: Grnbelt/Conserv
Feature: Park
Feature: Public Transit
Feature: Rec Centre
Feature: School
Land
Cross Street: Winchester/Thickson/
Municipality District: Whitby
Fronting On: North
Pool: None
Sewer: Sewers
Lot Depth: 109.91 Feet
Lot Frontage: 35.01 Feet
Additional Media
- Virtual Tour: https://unbranded.youriguide.com/20_ipswich_pl_whitby_on
Rooms
Room details for 20 Ipswich Place, Whitby
| Type | Dimensions | Description |
|---|---|---|
| Living Main | 3.90 x 5.45 | Open Concept, Combined W/Dining |
| Dining Main | 3.90 x 5.45 | Open Concept, Picture Window |
| Kitchen Main | 3.55 x 3.59 | Ceramic Floor, Window |
| Breakfast Main | 2.50 x 2.90 | Ceramic Floor, W/O To Yard, Sliding Doors |
| Family Main | 3.35 x 4.65 | Cathedral Ceiling |
| Master 2nd | 5.43 x 5.70 | 4 Pc Ensuite, W/O To Balcony, W/I Closet |
| 2nd Br 2nd | 3.00 x 4.52 | Closet, Window |
| 3rd Br 2nd | 2.60 x 3.22 | Closet, Window |
| Other Ground | 5.56 x 6.24 | |
| Rec Bsmt | 6.74 x 9.98 | Unfinished |
| Laundry 2nd | - |
| XXXXXXXX | XXX XX, XXXX |
XXXX XXX XXXX |
$XXX,XXX |
| XXX XX, XXXX |
XXXXXX XXX XXXX |
$XXX,XXX |
| XXXXXXXX XXXX | XXX XX, XXXX | $635,000 XXX XXXX |
| XXXXXXXX XXXXXX | XXX XX, XXXX | $599,900 XXX XXXX |

St Leo Catholic School
Elementary: CatholicMeadowcrest Public School
Elementary: PublicSt John Paull II Catholic Elementary School
Elementary: CatholicWinchester Public School
Elementary: PublicBlair Ridge Public School
Elementary: PublicBrooklin Village Public School
Elementary: PublicFather Donald MacLellan Catholic Sec Sch Catholic School
Secondary: CatholicÉSC Saint-Charles-Garnier
Secondary: CatholicBrooklin High School
Secondary: PublicMonsignor Paul Dwyer Catholic High School
Secondary: CatholicFather Leo J Austin Catholic Secondary School
Secondary: CatholicSinclair Secondary School
Secondary: Public

