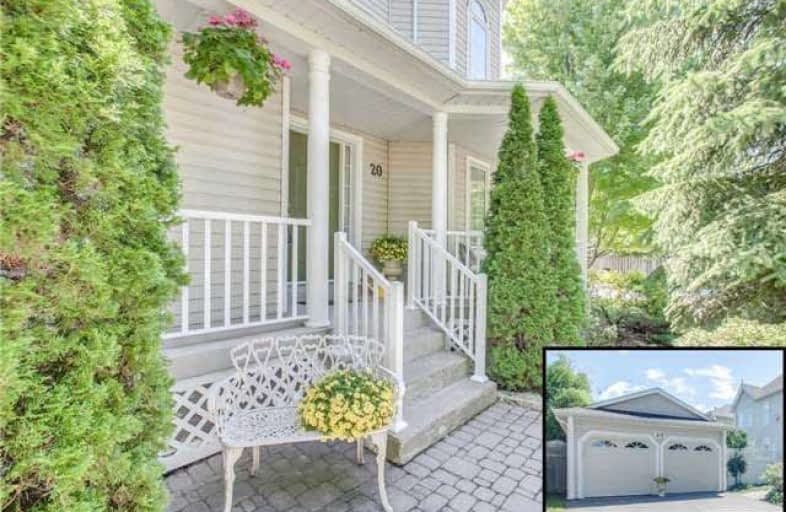Sold on Aug 03, 2018
Note: Property is not currently for sale or for rent.

-
Type: Detached
-
Style: 2-Storey
-
Size: 2500 sqft
-
Lot Size: 58.37 x 114.83 Feet
-
Age: No Data
-
Taxes: $6,418 per year
-
Days on Site: 23 Days
-
Added: Sep 07, 2019 (3 weeks on market)
-
Updated:
-
Last Checked: 2 months ago
-
MLS®#: E4188642
-
Listed By: Re/max jazz inc., brokerage
*Beautiful Tribute-Built 2918 Sf 4 Bdrm Home W/Private Wrap-Around Verandah & Detached Double Garage In Brooklin W/Mature Trees Providing Lots Of Shade & Privacy *Centre Hall Plan Featuring A Spacious Vaulted Entry, Decorative Interior Pillars & Mnflr Hdwd *In Addition To The Family Rm W/Gas F/P Is A Separate Mnflr Den/Office W/French Door *Formal Dining Room & Separate Front Living Room *Updated Kitchen (2018) W/Newer S/S Appliances, Brkfst Bar & B/Splash
Extras
*4 Generous-Sized Bdrms On The Upper Level W/Mstr Having A Sitting Area, W/In Closet, Gas F/P & Large Ensuite *Convenient Mnflr Ldry *Unspoiled Base't Offers Add'l Space & Storage *Garage Doors 2 Yrs, Shingles 5 Yrs, Furnace & A/C 4 Yrs.
Property Details
Facts for 20 Knox Crescent, Whitby
Status
Days on Market: 23
Last Status: Sold
Sold Date: Aug 03, 2018
Closed Date: Nov 15, 2018
Expiry Date: Oct 11, 2018
Sold Price: $755,000
Unavailable Date: Aug 03, 2018
Input Date: Jul 11, 2018
Property
Status: Sale
Property Type: Detached
Style: 2-Storey
Size (sq ft): 2500
Area: Whitby
Community: Brooklin
Availability Date: 60-90 Days/Tba
Inside
Bedrooms: 4
Bathrooms: 3
Kitchens: 1
Rooms: 10
Den/Family Room: Yes
Air Conditioning: Central Air
Fireplace: Yes
Laundry Level: Main
Central Vacuum: N
Washrooms: 3
Utilities
Electricity: Yes
Gas: Yes
Cable: Yes
Telephone: Yes
Building
Basement: Full
Basement 2: Unfinished
Heat Type: Forced Air
Heat Source: Gas
Exterior: Vinyl Siding
Elevator: N
UFFI: No
Water Supply: Municipal
Special Designation: Unknown
Other Structures: Garden Shed
Retirement: N
Parking
Driveway: Pvt Double
Garage Spaces: 2
Garage Type: Detached
Covered Parking Spaces: 2
Total Parking Spaces: 4
Fees
Tax Year: 2018
Tax Legal Description: Pcl 23-1, Sec 40M1803, Lt 23, Plan 40M1803;**
Taxes: $6,418
Highlights
Feature: Fenced Yard
Feature: Level
Feature: Park
Feature: Public Transit
Feature: School
Land
Cross Street: Watford/Sawyer Ave
Municipality District: Whitby
Fronting On: East
Parcel Number: 164340191
Pool: None
Sewer: Sewers
Lot Depth: 114.83 Feet
Lot Frontage: 58.37 Feet
Lot Irregularities: Rear-57.40; Frontage/
Acres: < .50
Zoning: Res
Waterfront: None
Additional Media
- Virtual Tour: https://www.tourbuzz.net/public/vtour/display/1067004?idx=1
Rooms
Room details for 20 Knox Crescent, Whitby
| Type | Dimensions | Description |
|---|---|---|
| Kitchen Ground | 3.45 x 3.74 | Stainless Steel Appl, Backsplash, Pantry |
| Breakfast Ground | 3.53 x 3.58 | Breakfast Bar, W/O To Patio, Tile Floor |
| Family Ground | 4.38 x 5.16 | O/Looks Backyard, Fireplace, Hardwood Floor |
| Dining Ground | 3.32 x 4.06 | Crown Moulding, Coffered Ceiling, Hardwood Floor |
| Living Ground | 3.86 x 4.94 | Crown Moulding, Formal Rm, Hardwood Floor |
| Den Ground | 3.16 x 3.33 | Wainscoting, French Doors, Hardwood Floor |
| Laundry Ground | 1.89 x 3.36 | Laundry Sink, Closet, Sunken Room |
| Foyer Ground | 2.50 x 3.43 | Ceramic Floor, Cathedral Ceiling, Closet |
| Master 2nd | 6.36 x 8.82 | 4 Pc Ensuite, Gas Fireplace, W/I Closet |
| 2nd Br 2nd | 3.44 x 3.45 | Closet, West View, Broadloom |
| 3rd Br 2nd | 4.00 x 4.30 | Chair Rail, Cathedral Ceiling, Broadloom |
| 4th Br 2nd | 3.17 x 3.28 | Closet, South View, Broadloom |
| XXXXXXXX | XXX XX, XXXX |
XXXX XXX XXXX |
$XXX,XXX |
| XXX XX, XXXX |
XXXXXX XXX XXXX |
$XXX,XXX | |
| XXXXXXXX | XXX XX, XXXX |
XXXXXXX XXX XXXX |
|
| XXX XX, XXXX |
XXXXXX XXX XXXX |
$XXX,XXX |
| XXXXXXXX XXXX | XXX XX, XXXX | $755,000 XXX XXXX |
| XXXXXXXX XXXXXX | XXX XX, XXXX | $789,900 XXX XXXX |
| XXXXXXXX XXXXXXX | XXX XX, XXXX | XXX XXXX |
| XXXXXXXX XXXXXX | XXX XX, XXXX | $829,900 XXX XXXX |

St Leo Catholic School
Elementary: CatholicMeadowcrest Public School
Elementary: PublicSt John Paull II Catholic Elementary School
Elementary: CatholicWinchester Public School
Elementary: PublicBlair Ridge Public School
Elementary: PublicBrooklin Village Public School
Elementary: PublicÉSC Saint-Charles-Garnier
Secondary: CatholicBrooklin High School
Secondary: PublicAll Saints Catholic Secondary School
Secondary: CatholicFather Leo J Austin Catholic Secondary School
Secondary: CatholicDonald A Wilson Secondary School
Secondary: PublicSinclair Secondary School
Secondary: Public- 3 bath
- 4 bed
- 2000 sqft
534 Windfields Farm Drive, Oshawa, Ontario • L1L 0L8 • Windfields
- 4 bath
- 4 bed
- 1500 sqft
2442 Equestrian Crescent, Oshawa, Ontario • L1L 0L7 • Windfields




