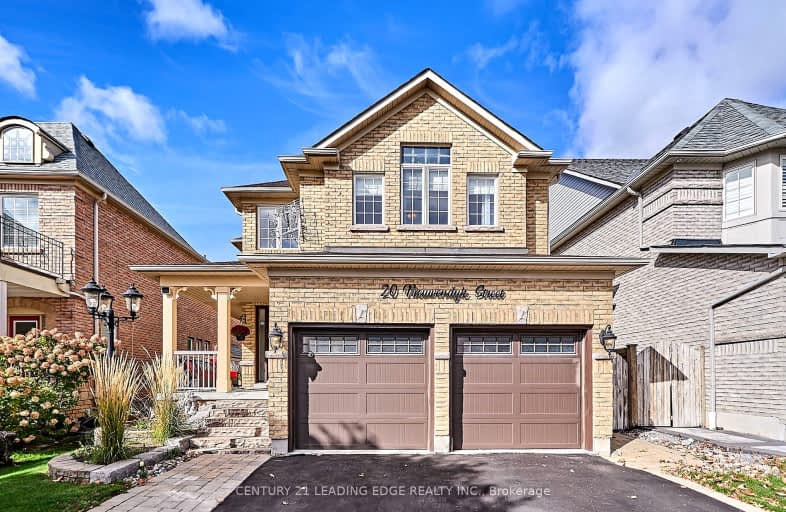Car-Dependent
- Almost all errands require a car.
11
/100
Some Transit
- Most errands require a car.
33
/100
Somewhat Bikeable
- Most errands require a car.
33
/100

All Saints Elementary Catholic School
Elementary: Catholic
1.84 km
Colonel J E Farewell Public School
Elementary: Public
2.45 km
St Luke the Evangelist Catholic School
Elementary: Catholic
1.04 km
Jack Miner Public School
Elementary: Public
1.66 km
Captain Michael VandenBos Public School
Elementary: Public
1.25 km
Williamsburg Public School
Elementary: Public
0.60 km
ÉSC Saint-Charles-Garnier
Secondary: Catholic
2.25 km
Henry Street High School
Secondary: Public
4.81 km
All Saints Catholic Secondary School
Secondary: Catholic
1.83 km
Father Leo J Austin Catholic Secondary School
Secondary: Catholic
3.52 km
Donald A Wilson Secondary School
Secondary: Public
2.01 km
Sinclair Secondary School
Secondary: Public
3.63 km
-
Country Lane Park
Whitby ON 1.01km -
Hobbs Park
28 Westport Dr, Whitby ON L1R 0J3 3.04km -
Central Park
Michael Blvd, Whitby ON 4.53km
-
RBC Royal Bank
480 Taunton Rd E (Baldwin), Whitby ON L1N 5R5 2.3km -
CIBC
308 Taunton Rd E, Whitby ON L1R 0H4 3.14km -
Localcoin Bitcoin ATM - Anderson Jug City
728 Anderson St, Whitby ON L1N 3V6 4.48km














