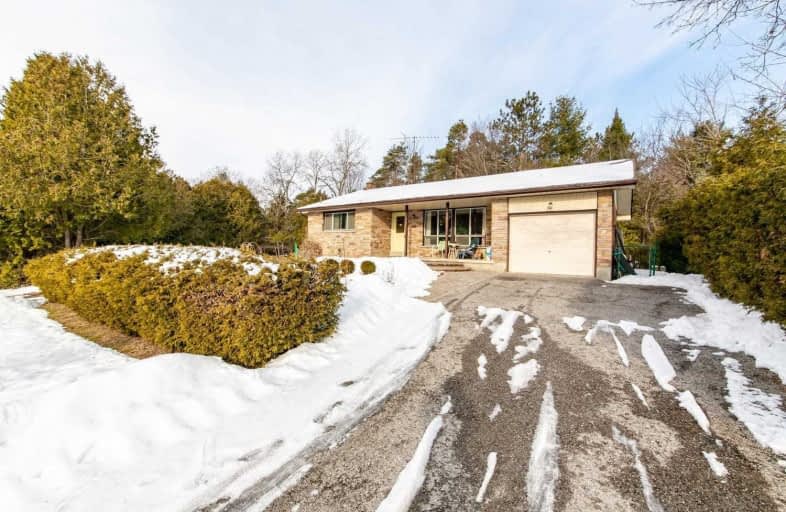Note: Property is not currently for sale or for rent.

-
Type: Detached
-
Style: Bungalow
-
Lot Size: 157.28 x 100 Feet
-
Age: 31-50 years
-
Taxes: $5,488 per year
-
Days on Site: 22 Days
-
Added: Feb 12, 2020 (3 weeks on market)
-
Updated:
-
Last Checked: 3 months ago
-
MLS®#: E4691208
-
Listed By: Right at home realty inc., brokerage
Attention Builders/Investors. This 2 Bdrm Brick & Stone Bungalow In High Demand Quiet Neighbourhood In Brooklin Appeals To Any Buyer.Wide Frontage 157.28 X 100 Deep. Warm & Cozy Family Home With Just One Owner. Easily Converted To A Custom Home. Lots Of Potential For Builders. Close To Park & Amenities. Close To Hwy 412 & 7. Public Transportation Easily Accessible. 407 2 Mins Away. Original Hardwood Flooring, 2 Driveways, Bright Eat In Kitchen & W/O To
Extras
Yard. Appliances Included. Basement Partially Finished With Side Entrance. Roof (2016), Furnace (2017), Large Rooms,Interlocking In Frontyard, Beautiful Landscaping, Backyard Has A Forest View.
Property Details
Facts for 20 Stevens Road, Whitby
Status
Days on Market: 22
Last Status: Sold
Sold Date: Mar 05, 2020
Closed Date: Apr 16, 2020
Expiry Date: May 31, 2020
Sold Price: $605,000
Unavailable Date: Mar 05, 2020
Input Date: Feb 12, 2020
Property
Status: Sale
Property Type: Detached
Style: Bungalow
Age: 31-50
Area: Whitby
Community: Brooklin
Availability Date: 60 Days
Inside
Bedrooms: 2
Bathrooms: 1
Kitchens: 1
Rooms: 5
Den/Family Room: Yes
Air Conditioning: Central Air
Fireplace: No
Laundry Level: Lower
Washrooms: 1
Utilities
Electricity: Available
Cable: Available
Building
Basement: Part Fin
Heat Type: Forced Air
Heat Source: Propane
Exterior: Brick
Exterior: Stone
Water Supply Type: Dug Well
Water Supply: Well
Special Designation: Unknown
Other Structures: Garden Shed
Parking
Driveway: Pvt Double
Garage Spaces: 1
Garage Type: Attached
Covered Parking Spaces: 6
Total Parking Spaces: 7
Fees
Tax Year: 2019
Tax Legal Description: Pt Blk A Pl 614, As In D388749; Whitby
Taxes: $5,488
Highlights
Feature: Public Trans
Feature: Wooded/Treed
Land
Cross Street: Taunton & Coronation
Municipality District: Whitby
Fronting On: North
Pool: None
Sewer: Septic
Lot Depth: 100 Feet
Lot Frontage: 157.28 Feet
Additional Media
- Virtual Tour: https://tours.homesinfocus.ca/1536124?idx=1
Rooms
Room details for 20 Stevens Road, Whitby
| Type | Dimensions | Description |
|---|---|---|
| Kitchen Main | 4.57 x 3.20 | Pantry, Centre Island, W/O To Yard |
| Living Main | 4.11 x 6.25 | Hardwood Floor, Bay Window, O/Looks Frontyard |
| Br Main | 3.04 x 4.19 | Closet, O/Looks Frontyard, Heated Floor |
| 2nd Br Main | 3.20 x 3.35 | Closet, O/Looks Backyard, Hardwood Floor |
| Family Lower | 3.96 x 3.04 | Window, Combined W/Den, Combined W/Rec |
| Rec Lower | 6.32 x 7.24 | Combined W/Den, Combined W/Family, Window |
| Laundry Lower | 3.96 x 5.64 | Tile Floor, Window, O/Looks Frontyard |
| XXXXXXXX | XXX XX, XXXX |
XXXX XXX XXXX |
$XXX,XXX |
| XXX XX, XXXX |
XXXXXX XXX XXXX |
$XXX,XXX |
| XXXXXXXX XXXX | XXX XX, XXXX | $605,000 XXX XXXX |
| XXXXXXXX XXXXXX | XXX XX, XXXX | $615,000 XXX XXXX |

Meadowcrest Public School
Elementary: PublicSt Bridget Catholic School
Elementary: CatholicSt Luke the Evangelist Catholic School
Elementary: CatholicWilliamsburg Public School
Elementary: PublicRobert Munsch Public School
Elementary: PublicChris Hadfield P.S. (Elementary)
Elementary: PublicÉSC Saint-Charles-Garnier
Secondary: CatholicBrooklin High School
Secondary: PublicAll Saints Catholic Secondary School
Secondary: CatholicDonald A Wilson Secondary School
Secondary: PublicNotre Dame Catholic Secondary School
Secondary: CatholicSinclair Secondary School
Secondary: Public

