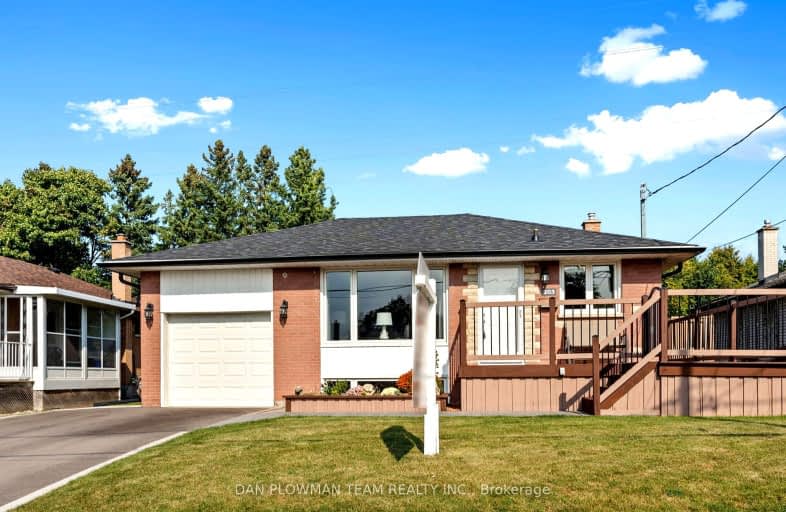Very Walkable
- Most errands can be accomplished on foot.
70
/100
Some Transit
- Most errands require a car.
46
/100
Somewhat Bikeable
- Most errands require a car.
43
/100

St Theresa Catholic School
Elementary: Catholic
0.27 km
Dr Robert Thornton Public School
Elementary: Public
1.03 km
ÉÉC Jean-Paul II
Elementary: Catholic
1.25 km
C E Broughton Public School
Elementary: Public
0.65 km
Bellwood Public School
Elementary: Public
1.38 km
Pringle Creek Public School
Elementary: Public
1.03 km
Father Donald MacLellan Catholic Sec Sch Catholic School
Secondary: Catholic
3.11 km
Henry Street High School
Secondary: Public
2.69 km
Monsignor Paul Dwyer Catholic High School
Secondary: Catholic
3.33 km
R S Mclaughlin Collegiate and Vocational Institute
Secondary: Public
3.14 km
Anderson Collegiate and Vocational Institute
Secondary: Public
0.47 km
Father Leo J Austin Catholic Secondary School
Secondary: Catholic
3.05 km
-
Whitby Optimist Park
1.1km -
Fallingbrook Park
2.09km -
Peel Park
Burns St (Athol St), Whitby ON 2.19km
-
CIBC
1519 Dundas St E, Whitby ON L1N 2K6 0.37km -
Scotiabank
320 Thickson Rd S, Whitby ON L1N 9Z2 2.02km -
TD Bank Financial Group
150 Consumers Dr, Whitby ON L1N 9S3 2.32km














