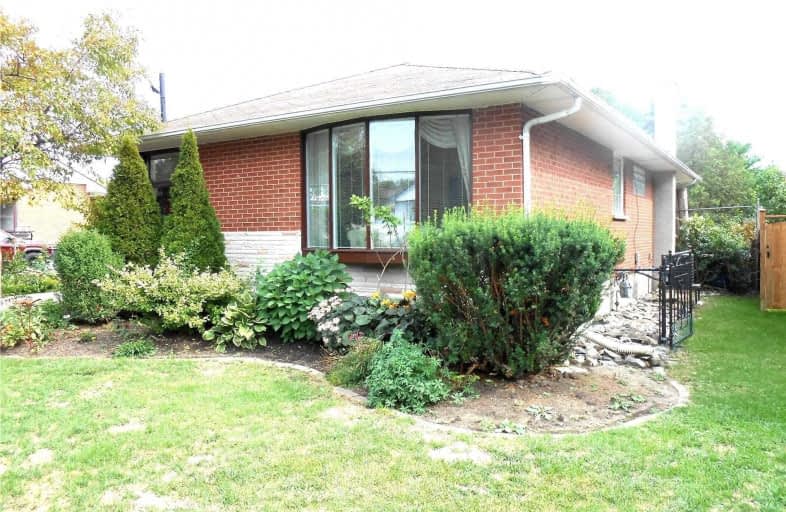
St Marguerite d'Youville Catholic School
Elementary: Catholic
1.29 km
ÉÉC Jean-Paul II
Elementary: Catholic
1.16 km
C E Broughton Public School
Elementary: Public
1.87 km
West Lynde Public School
Elementary: Public
1.33 km
Sir William Stephenson Public School
Elementary: Public
0.28 km
Julie Payette
Elementary: Public
1.64 km
Henry Street High School
Secondary: Public
0.73 km
All Saints Catholic Secondary School
Secondary: Catholic
3.58 km
Anderson Collegiate and Vocational Institute
Secondary: Public
2.07 km
Father Leo J Austin Catholic Secondary School
Secondary: Catholic
4.57 km
Donald A Wilson Secondary School
Secondary: Public
3.41 km
Sinclair Secondary School
Secondary: Public
5.45 km









