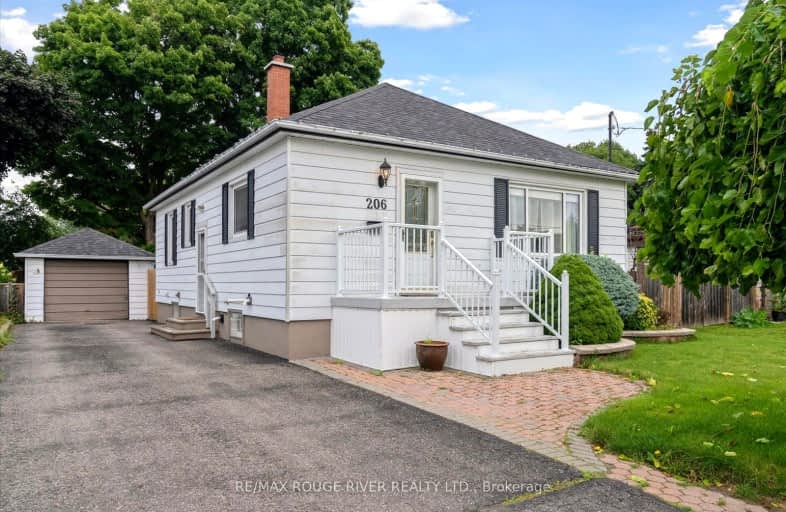
Video Tour
Somewhat Walkable
- Some errands can be accomplished on foot.
58
/100
Some Transit
- Most errands require a car.
42
/100
Somewhat Bikeable
- Most errands require a car.
47
/100

All Saints Elementary Catholic School
Elementary: Catholic
1.28 km
Earl A Fairman Public School
Elementary: Public
0.95 km
St John the Evangelist Catholic School
Elementary: Catholic
1.59 km
Ormiston Public School
Elementary: Public
1.86 km
St Matthew the Evangelist Catholic School
Elementary: Catholic
1.59 km
Julie Payette
Elementary: Public
1.32 km
ÉSC Saint-Charles-Garnier
Secondary: Catholic
2.93 km
Henry Street High School
Secondary: Public
2.19 km
All Saints Catholic Secondary School
Secondary: Catholic
1.33 km
Anderson Collegiate and Vocational Institute
Secondary: Public
2.04 km
Father Leo J Austin Catholic Secondary School
Secondary: Catholic
2.40 km
Donald A Wilson Secondary School
Secondary: Public
1.25 km













