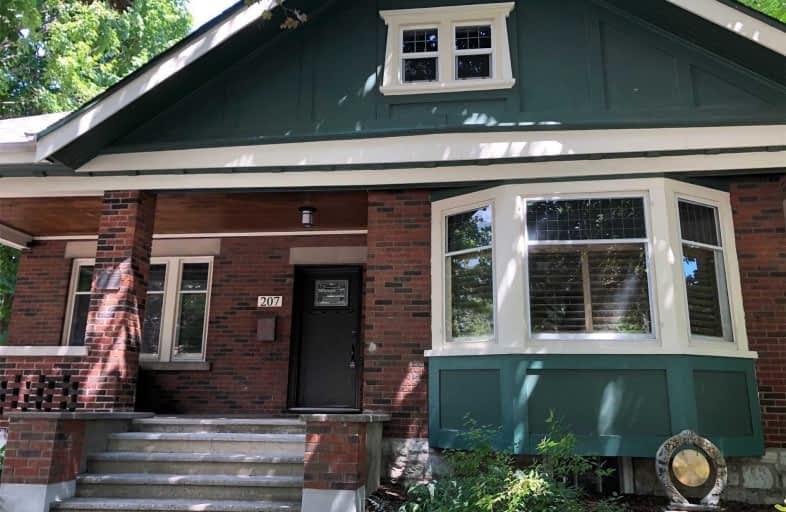
Earl A Fairman Public School
Elementary: Public
0.64 km
St John the Evangelist Catholic School
Elementary: Catholic
1.00 km
St Marguerite d'Youville Catholic School
Elementary: Catholic
1.34 km
West Lynde Public School
Elementary: Public
1.25 km
Sir William Stephenson Public School
Elementary: Public
1.68 km
Julie Payette
Elementary: Public
0.78 km
Henry Street High School
Secondary: Public
1.05 km
All Saints Catholic Secondary School
Secondary: Catholic
2.24 km
Anderson Collegiate and Vocational Institute
Secondary: Public
1.66 km
Father Leo J Austin Catholic Secondary School
Secondary: Catholic
3.35 km
Donald A Wilson Secondary School
Secondary: Public
2.08 km
Sinclair Secondary School
Secondary: Public
4.20 km














