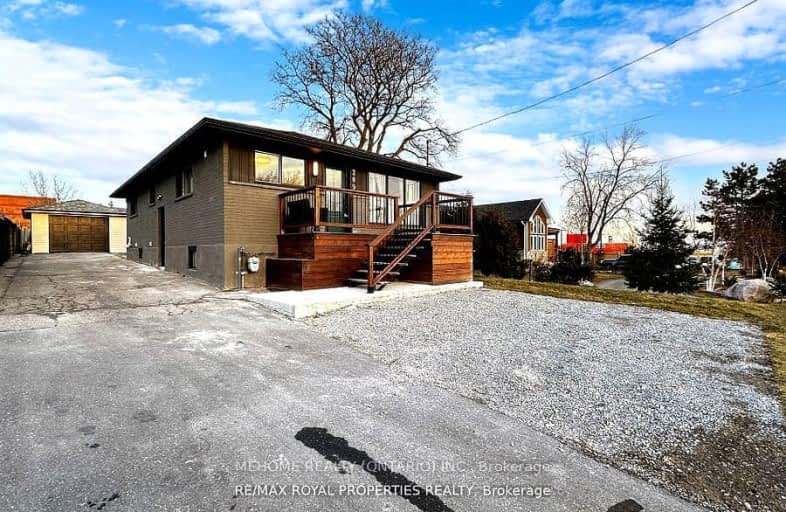Somewhat Walkable
- Some errands can be accomplished on foot.
64
/100
Some Transit
- Most errands require a car.
46
/100
Somewhat Bikeable
- Most errands require a car.
37
/100

St Theresa Catholic School
Elementary: Catholic
0.12 km
Dr Robert Thornton Public School
Elementary: Public
1.41 km
ÉÉC Jean-Paul II
Elementary: Catholic
0.94 km
C E Broughton Public School
Elementary: Public
0.33 km
Pringle Creek Public School
Elementary: Public
0.96 km
Julie Payette
Elementary: Public
1.04 km
Father Donald MacLellan Catholic Sec Sch Catholic School
Secondary: Catholic
3.48 km
Henry Street High School
Secondary: Public
2.31 km
R S Mclaughlin Collegiate and Vocational Institute
Secondary: Public
3.52 km
Anderson Collegiate and Vocational Institute
Secondary: Public
0.26 km
Father Leo J Austin Catholic Secondary School
Secondary: Catholic
3.14 km
Sinclair Secondary School
Secondary: Public
4.01 km
-
Whitby Optimist Park
1.31km -
Peel Park
Burns St (Athol St), Whitby ON 1.82km -
Fallingbrook Park
2.17km
-
TD Bank Financial Group
80 Thickson Rd N (Nichol Ave), Whitby ON L1N 3R1 0.8km -
Duca Community Credit Union
1818 Dundas St E, Whitby ON L1N 2L4 1.53km -
Scotiabank
309 Dundas St W, Whitby ON L1N 2M6 1.99km














