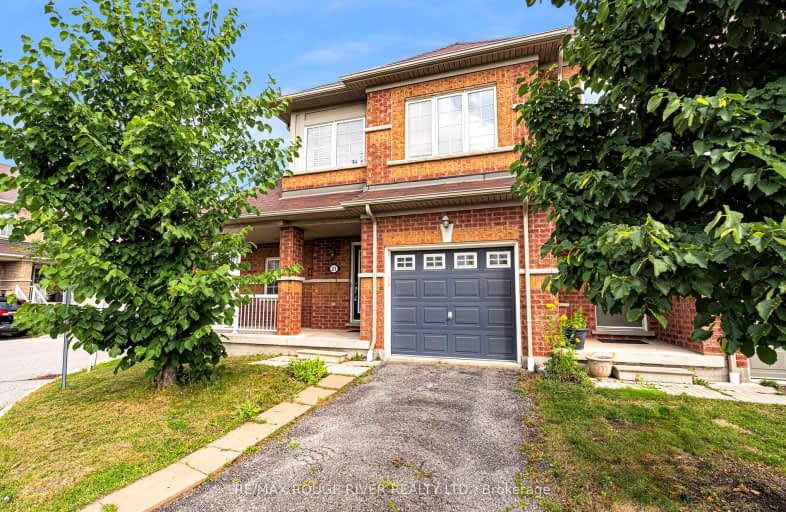Somewhat Walkable
- Some errands can be accomplished on foot.
54
/100
Some Transit
- Most errands require a car.
44
/100
Somewhat Bikeable
- Most errands require a car.
39
/100

St Theresa Catholic School
Elementary: Catholic
1.93 km
Dr Robert Thornton Public School
Elementary: Public
2.21 km
ÉÉC Jean-Paul II
Elementary: Catholic
1.70 km
C E Broughton Public School
Elementary: Public
2.20 km
Waverly Public School
Elementary: Public
2.05 km
Bellwood Public School
Elementary: Public
0.57 km
Father Donald MacLellan Catholic Sec Sch Catholic School
Secondary: Catholic
3.97 km
Durham Alternative Secondary School
Secondary: Public
2.84 km
Henry Street High School
Secondary: Public
3.27 km
Monsignor Paul Dwyer Catholic High School
Secondary: Catholic
4.16 km
R S Mclaughlin Collegiate and Vocational Institute
Secondary: Public
3.80 km
Anderson Collegiate and Vocational Institute
Secondary: Public
2.17 km
-
Kiwanis Heydenshore Park
Whitby ON L1N 0C1 3km -
Central Park
Michael Blvd, Whitby ON 3.98km -
E. A. Fairman park
4.01km
-
CIBC
80 Thickson Rd N, Whitby ON L1N 3R1 1.08km -
Scotiabank
800 King St W (Thornton), Oshawa ON L1J 2L5 2km -
BMO Bank of Montreal
403 Brock St S, Whitby ON L1N 4K5 2.9km







