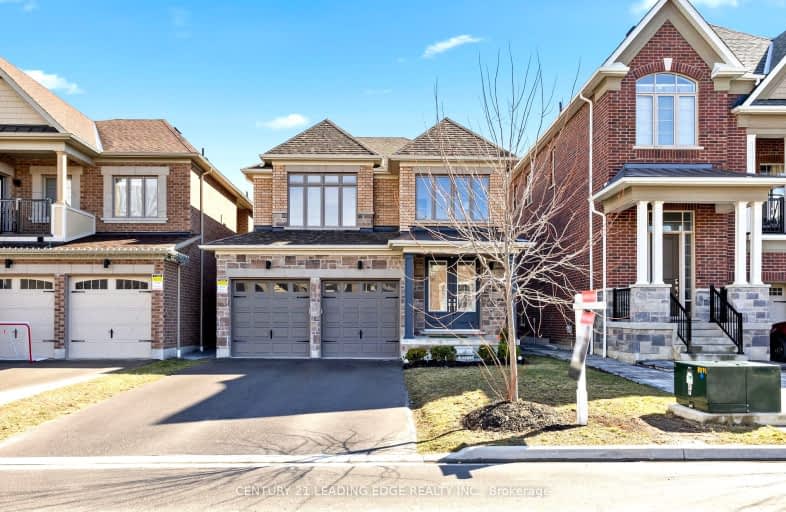Car-Dependent
- Almost all errands require a car.
0
/100

ÉIC Saint-Charles-Garnier
Elementary: Catholic
1.67 km
St Luke the Evangelist Catholic School
Elementary: Catholic
1.71 km
Jack Miner Public School
Elementary: Public
1.80 km
Captain Michael VandenBos Public School
Elementary: Public
2.09 km
Williamsburg Public School
Elementary: Public
1.58 km
Robert Munsch Public School
Elementary: Public
1.34 km
ÉSC Saint-Charles-Garnier
Secondary: Catholic
1.67 km
Brooklin High School
Secondary: Public
5.49 km
All Saints Catholic Secondary School
Secondary: Catholic
2.71 km
Father Leo J Austin Catholic Secondary School
Secondary: Catholic
3.30 km
Donald A Wilson Secondary School
Secondary: Public
2.91 km
Sinclair Secondary School
Secondary: Public
3.11 km
-
Country Lane Park
Whitby ON 1.64km -
Whitby Soccer Dome
695 ROSSLAND Rd W, Whitby ON 3.02km -
Vipond Park
100 Vipond Rd, Whitby ON L1M 1K8 4.35km
-
TD Bank Financial Group
110 Taunton Rd W, Whitby ON L1R 3H8 1.61km -
RBC Royal Bank
714 Rossland Rd E (Garden), Whitby ON L1N 9L3 3.7km -
Scotiabank
3 Winchester Rd E, Whitby ON L1M 2J7 4.12km














