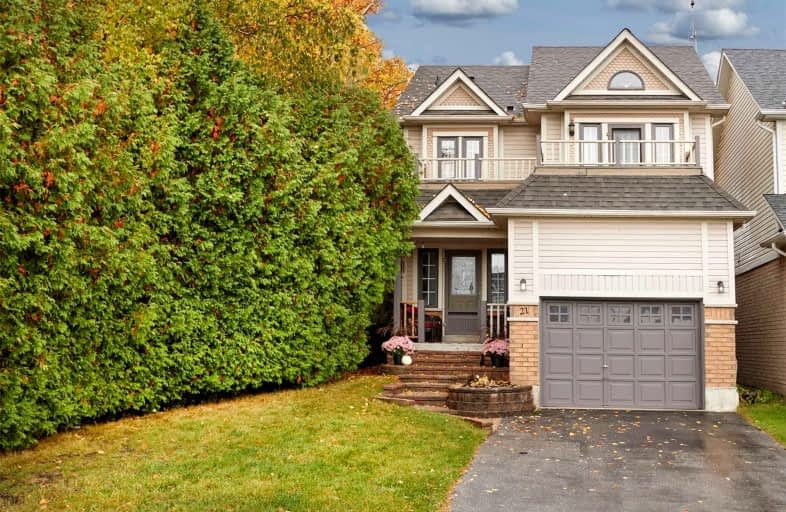
ÉIC Saint-Charles-Garnier
Elementary: Catholic
1.08 km
St Bernard Catholic School
Elementary: Catholic
0.93 km
Ormiston Public School
Elementary: Public
0.22 km
Fallingbrook Public School
Elementary: Public
0.83 km
St Matthew the Evangelist Catholic School
Elementary: Catholic
0.38 km
Jack Miner Public School
Elementary: Public
0.84 km
ÉSC Saint-Charles-Garnier
Secondary: Catholic
1.07 km
All Saints Catholic Secondary School
Secondary: Catholic
2.03 km
Anderson Collegiate and Vocational Institute
Secondary: Public
3.18 km
Father Leo J Austin Catholic Secondary School
Secondary: Catholic
1.04 km
Donald A Wilson Secondary School
Secondary: Public
2.17 km
Sinclair Secondary School
Secondary: Public
1.43 km













