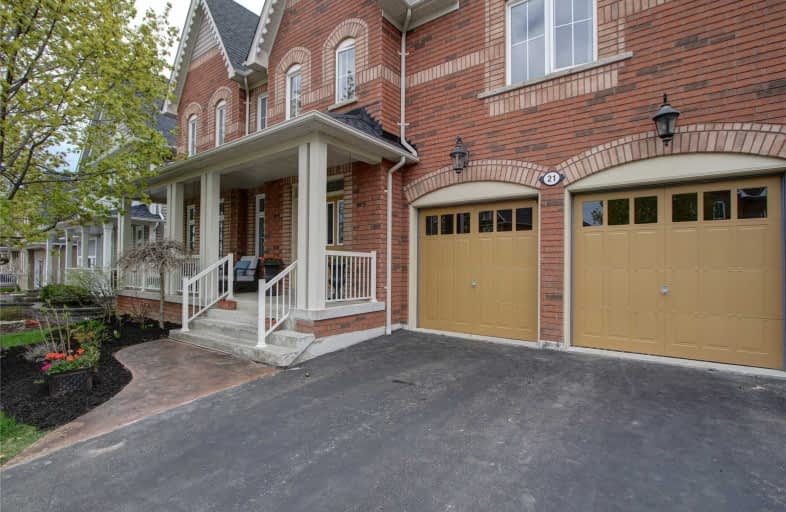
St Leo Catholic School
Elementary: Catholic
1.54 km
Meadowcrest Public School
Elementary: Public
0.56 km
St Bridget Catholic School
Elementary: Catholic
0.45 km
Winchester Public School
Elementary: Public
1.50 km
Brooklin Village Public School
Elementary: Public
1.70 km
Chris Hadfield P.S. (Elementary)
Elementary: Public
0.12 km
ÉSC Saint-Charles-Garnier
Secondary: Catholic
4.98 km
Brooklin High School
Secondary: Public
0.72 km
All Saints Catholic Secondary School
Secondary: Catholic
7.41 km
Father Leo J Austin Catholic Secondary School
Secondary: Catholic
6.10 km
Donald A Wilson Secondary School
Secondary: Public
7.61 km
Sinclair Secondary School
Secondary: Public
5.25 km





