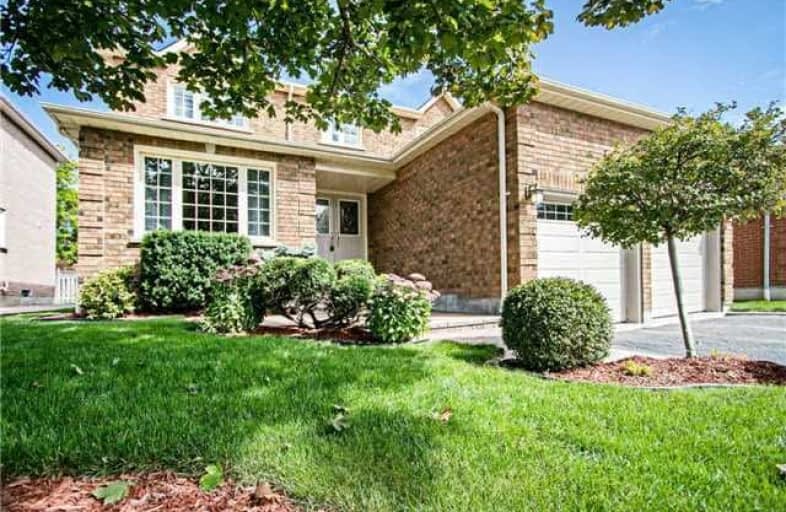
St Theresa Catholic School
Elementary: CatholicÉÉC Jean-Paul II
Elementary: CatholicC E Broughton Public School
Elementary: PublicGlen Dhu Public School
Elementary: PublicPringle Creek Public School
Elementary: PublicJulie Payette
Elementary: PublicHenry Street High School
Secondary: PublicAll Saints Catholic Secondary School
Secondary: CatholicAnderson Collegiate and Vocational Institute
Secondary: PublicFather Leo J Austin Catholic Secondary School
Secondary: CatholicDonald A Wilson Secondary School
Secondary: PublicSinclair Secondary School
Secondary: Public- 4 bath
- 4 bed
- 1500 sqft
109 Thickson Road South, Whitby, Ontario • L1N 2C7 • Blue Grass Meadows












