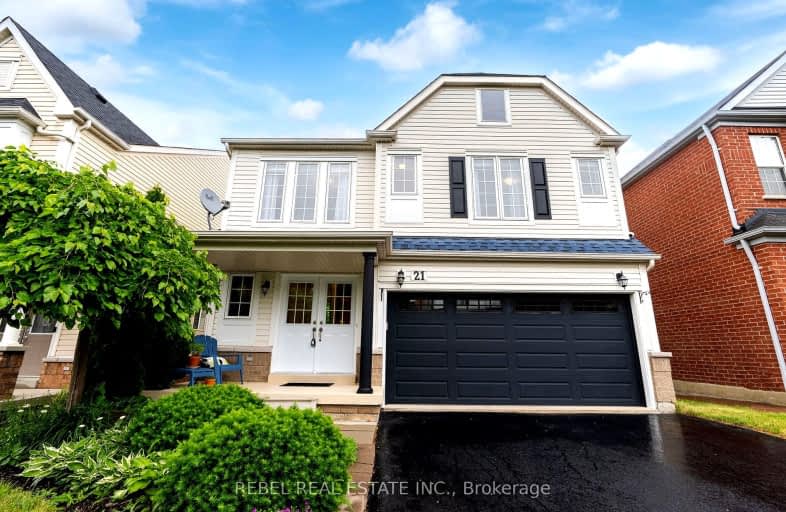Car-Dependent
- Almost all errands require a car.
Some Transit
- Most errands require a car.
Somewhat Bikeable
- Most errands require a car.

St Leo Catholic School
Elementary: CatholicMeadowcrest Public School
Elementary: PublicSt Bridget Catholic School
Elementary: CatholicWinchester Public School
Elementary: PublicBrooklin Village Public School
Elementary: PublicChris Hadfield P.S. (Elementary)
Elementary: PublicÉSC Saint-Charles-Garnier
Secondary: CatholicBrooklin High School
Secondary: PublicAll Saints Catholic Secondary School
Secondary: CatholicFather Leo J Austin Catholic Secondary School
Secondary: CatholicDonald A Wilson Secondary School
Secondary: PublicSinclair Secondary School
Secondary: Public-
Brooklin Pub & Grill
15 Baldwin Street N, Brooklin, ON L1M 1A2 0.76km -
St Louis Bar and Grill
10 Broadleaf Avenue, Whitby, ON L1R 0B5 4.48km -
Bollocks Pub & Kitchen
30 Taunton Road E, Whitby, ON L1R 0A1 4.85km
-
The Station: Traditional European Bakery
72 Baldwin Street, Unit 103A, Brooklin, ON L1M 1A3 0.67km -
Coffee Culture
16 Winchester Road E, Whitby, ON L1M 1B4 0.69km -
The Goodberry
55 Baldwin Street, Whitby, ON L1M 1A2 0.73km
-
Shoppers Drug Mart
4081 Thickson Rd N, Whitby, ON L1R 2X3 5.11km -
IDA Windfields Pharmacy & Medical Centre
2620 Simcoe Street N, Unit 1, Oshawa, ON L1L 0R1 5.07km -
IDA SCOTTS DRUG MART
1000 Simcoe Street N, Oshawa, ON L1G 4W4 8.39km
-
Free Topping Pizza
6 Campbell Street, Whitby, ON L1M 2J6 0.6km -
Cass Fine Foods
6 Campbell Street, Whitby, ON L1M 2J6 0.6km -
Hinata Sushi & Asian Cuisine
6 Campbell St, Whitby, ON L1M 0.63km
-
Whitby Mall
1615 Dundas Street E, Whitby, ON L1N 7G3 9.46km -
Oshawa Centre
419 King Street West, Oshawa, ON L1J 2K5 10.39km -
Walmart
4100 Baldwin Street, Whitby, ON L1R 3H8 4.6km
-
Farm Boy
360 Taunton Road E, Whitby, ON L1R 0H4 4.43km -
Real Canadian Superstore
200 Taunton Road West, Whitby, ON L1R 3H8 4.95km -
Bulk Barn
150 Taunton Road W, Whitby, ON L1R 3H8 4.89km
-
Liquor Control Board of Ontario
15 Thickson Road N, Whitby, ON L1N 8W7 9.05km -
The Beer Store
200 Ritson Road N, Oshawa, ON L1H 5J8 10.64km -
LCBO
400 Gibb Street, Oshawa, ON L1J 0B2 10.88km
-
Shell
3 Baldwin Street, Whitby, ON L1M 1A2 0.77km -
Esso
485 Winchester Road E, Whitby, ON L1M 1X5 2.03km -
Lambert Oil Company
4505 Baldwin Street S, Whitby, ON L1R 2W5 3.82km
-
Cineplex Odeon
1351 Grandview Street N, Oshawa, ON L1K 0G1 10.75km -
Landmark Cinemas
75 Consumers Drive, Whitby, ON L1N 9S2 10.86km -
Cineplex Odeon
248 Kingston Road E, Ajax, ON L1S 1G1 10.92km
-
Whitby Public Library
701 Rossland Road E, Whitby, ON L1N 8Y9 6.94km -
Whitby Public Library
405 Dundas Street W, Whitby, ON L1N 6A1 9.1km -
Oshawa Public Library, McLaughlin Branch
65 Bagot Street, Oshawa, ON L1H 1N2 10.92km
-
Lakeridge Health
1 Hospital Court, Oshawa, ON L1G 2B9 10.24km -
Brooklin Medical
5959 Anderson Street, Suite 1A, Brooklin, ON L1M 2E9 1.86km -
North Whitby Medical Centre
3975 Garden Street, Whitby, ON L1R 3A4 4.92km
-
Vipond Park
100 Vipond Rd, Whitby ON L1M 1K8 0.25km -
Cochrane Street Off Leash Dog Park
2.21km -
Cachet Park
140 Cachet Blvd, Whitby ON 2.53km
-
BMO Bank of Montreal
685 Taunton Rd E, Whitby ON L1R 2X5 5.25km -
TD Bank Financial Group
920 Taunton Rd E, Whitby ON L1R 3L8 5.66km -
TD Bank Financial Group
2600 Simcoe St N, Oshawa ON L1L 0R1 5.67km





