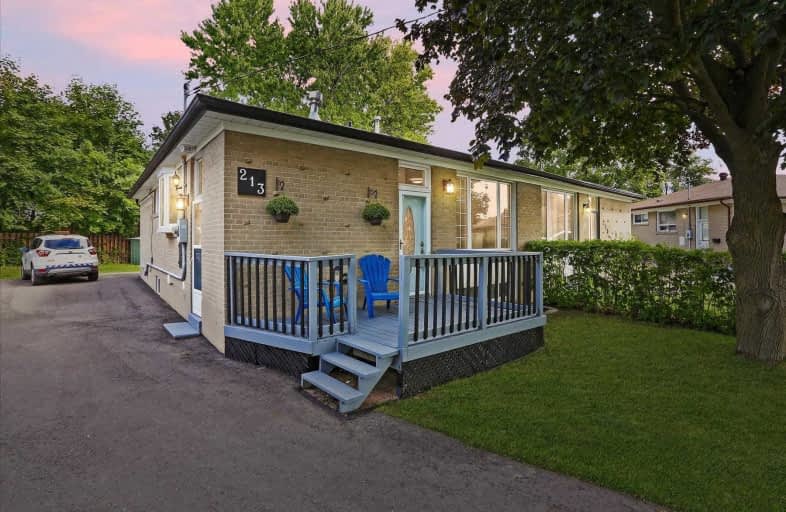

St Theresa Catholic School
Elementary: CatholicÉÉC Jean-Paul II
Elementary: CatholicC E Broughton Public School
Elementary: PublicSir William Stephenson Public School
Elementary: PublicPringle Creek Public School
Elementary: PublicJulie Payette
Elementary: PublicFather Donald MacLellan Catholic Sec Sch Catholic School
Secondary: CatholicHenry Street High School
Secondary: PublicAnderson Collegiate and Vocational Institute
Secondary: PublicFather Leo J Austin Catholic Secondary School
Secondary: CatholicDonald A Wilson Secondary School
Secondary: PublicSinclair Secondary School
Secondary: Public-
Metro
70 Thickson Road South, Whitby 0.95km -
Almost Perfect Inc
100 Sunray Street, Whitby 1.27km -
M&M Food Market
1801 Dundas Street East, Whitby 1.78km
-
LCBO
74 Thickson Road South, Whitby 1.06km -
The Beer Store
301 Dundas Street East, Whitby 1.13km -
The Wine Shop
1615 Dundas Street East, Whitby 1.23km
-
Dairy Queen Grill & Chill
1003 Dundas Street East, Whitby 0.16km -
Los Cabos Cantina & Grill
1009 Dundas Street East, Whitby 0.18km -
Signature Indian Vegan
1A-1121 Dundas Street East, Whitby 0.19km
-
Monkey Business Indoor Play
1121 Dundas Street East b5, Whitby 0.17km -
Tim Hortons
1208 Dundas Street East, Whitby 0.43km -
Tim Hortons
207 Anderson Street, Whitby 0.46km
-
TD Canada Trust Branch and ATM
80 Thickson Road South, Whitby 0.98km -
CIBC Branch with ATM
80 Thickson Road South, Whitby 0.99km -
BMO Bank of Montreal
1615 Dundas Street East, Whitby 1.17km
-
Petro-Canada
620 Dundas Street East, Whitby 0.61km -
On The Run - Convenience Store
1519 Dundas Street East, Whitby 0.83km -
Pioneer - Gas Station
1519 Dundas Street East, Whitby 0.83km
-
Yoga Retreats by Bodysculpt Fitness and Yoga
Tulum, Mexico, Whitby 0.54km -
C Movements
48 Jerseyville Way, Whitby 0.95km -
Planet Gymnastics
105 Industrial Drive, Whitby 1.17km
-
Rosedale Park
Whitby 0.25km -
Lupin Park
Whitby 0.57km -
Wyndfield Park
876 Bradley Drive, Whitby 0.73km
-
Whitby Public Library - Central Library
405 Dundas Street West, Whitby 1.72km -
Whitby Public Library - Rossland Branch
701 Rossland Road East, Whitby 2.23km -
Trent Durham Library & Learning Centre
55 Thornton Road South Suite 102, Oshawa 2.9km
-
TLC
301 Colborne Street East, Whitby 1.01km -
Hearing Excellence - Whitby
82 Thickson Road South Unit #4, Whitby 1.06km -
CML HealthCare Laboratory Services
1615 Dundas Street East Main Floor, Whitby 1.25km
-
Metro Pharmacy
70 Thickson Road South, Whitby 0.95km -
Metro
70 Thickson Road South, Whitby 0.95km -
Glen Hill Pharmacy
GLEN HILL PHARMACY, 80 Thickson Road South, Whitby 0.98km
-
THICKSON PLACE
80 Thickson Road South, Whitby 1.03km -
365Essentials.Inc
111 Industrial Drive, Whitby 1.18km -
Whitby Mall
1615 Dundas Street East, Whitby 1.23km
-
Landmark Cinemas 24 Whitby
75 Consumers Drive, Whitby 1.67km
-
Sham Rock's Pub & Grill House
1100 Dundas Street East, Whitby 0.27km -
Durham Celtic Supporters Club Canada
110 Ash Street, Whitby 1.15km -
Billie Jax Grill & Bar
1608 Dundas Street East, Whitby 1.21km






